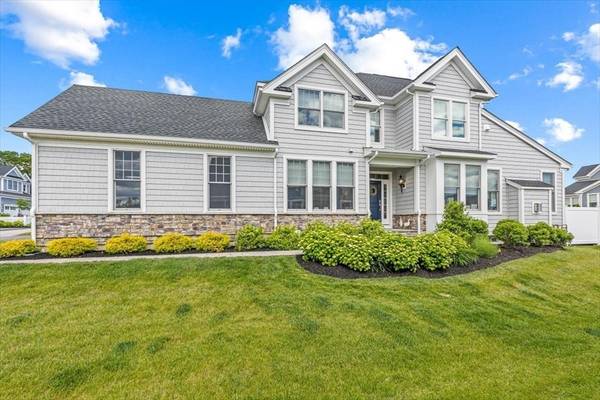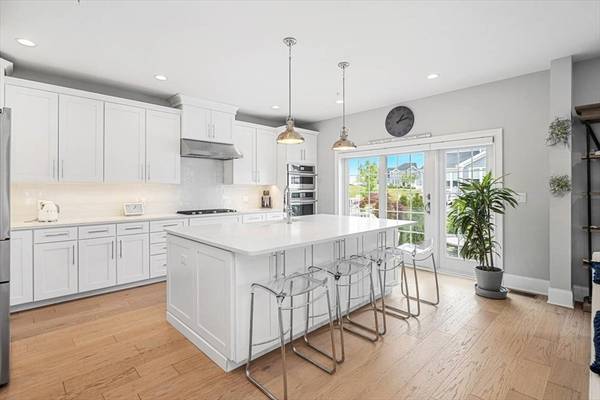For more information regarding the value of a property, please contact us for a free consultation.
Key Details
Sold Price $1,395,000
Property Type Condo
Sub Type Condominium
Listing Status Sold
Purchase Type For Sale
Square Footage 2,527 sqft
Price per Sqft $552
MLS Listing ID 73251179
Sold Date 08/15/24
Bedrooms 2
Full Baths 2
Half Baths 1
HOA Fees $639
Year Built 2021
Annual Tax Amount $10,873
Tax Year 2024
Property Description
This stylish Kington design townhouse, in the heart of the over 55's ‘Seaside at Scituate' community, is the perfect place to call home! Step into a welcoming double foyer to reach the impressive vaulted dining room, living room and kitchen; crown molding, Jenn Air appliances, white & gray marbled granite countertops, ceramic farmer's sink and French windows that lead to the sun drenched patio for morning coffee. The first floor primary suite offers a private retreat with a stunning bathroom. An outstanding feature of this home is the elegantly turned staircase that leads to the balcony on the second floor, which opens onto a family room, a generous sized second bedroom, bathroom and a petite finished room/closet. The whole house Kohler generator and Culligan Water filtration/softener system provides peace of mind for the discerning buyer. Residents enjoy reduced home maintenance, an upscale Clubhouse, heated outdoor swimming pool with water views, a pickleball court and so much more!
Location
State MA
County Plymouth
Zoning RC
Direction Enter Seaside at Scituate from either Hatherly OR Tilden Rd. Turn left on Thelma Way for Benjamin Ln
Rooms
Family Room Bathroom - Full, Walk-In Closet(s), Closet, Recessed Lighting, Storage, Crown Molding
Basement Y
Primary Bedroom Level Main, First
Dining Room Chair Rail, Exterior Access, Remodeled, Lighting - Pendant
Kitchen Pantry, Countertops - Stone/Granite/Solid, Countertops - Upgraded, French Doors, Kitchen Island, Breakfast Bar / Nook, Cabinets - Upgraded, Exterior Access, Open Floorplan, Recessed Lighting, Slider, Lighting - Pendant
Interior
Interior Features Bathroom - Half, Recessed Lighting, Lighting - Pendant, Lighting - Overhead, Vestibule, Walk-In Closet(s), Storage, Entrance Foyer, Office, Internet Available - Broadband
Heating Natural Gas
Cooling Central Air
Flooring Tile, Engineered Hardwood, Flooring - Engineered Hardwood
Fireplaces Number 1
Appliance Oven, Dishwasher, Disposal, Microwave, Range, Refrigerator, Washer, Dryer, Range Hood, Water Softener
Laundry Closet/Cabinets - Custom Built, Main Level, Electric Dryer Hookup, Washer Hookup, Lighting - Overhead, First Floor, In Unit
Basement Type Y
Exterior
Exterior Feature Patio, Professional Landscaping, Sprinkler System, Tennis Court(s)
Garage Spaces 2.0
Pool Association, In Ground, Heated
Community Features Public Transportation, Shopping, Pool, Tennis Court(s), Walk/Jog Trails, House of Worship, Public School, T-Station
Utilities Available for Gas Range, for Electric Dryer, Washer Hookup
Waterfront Description Beach Front,Ocean,Walk to,3/10 to 1/2 Mile To Beach,Beach Ownership(Public)
Roof Type Shingle
Total Parking Spaces 2
Garage Yes
Waterfront Description Beach Front,Ocean,Walk to,3/10 to 1/2 Mile To Beach,Beach Ownership(Public)
Building
Story 3
Sewer Public Sewer
Water Public
Schools
Elementary Schools Wampatuck
Middle Schools Scituate Middle
High Schools Scituate High
Others
Pets Allowed Yes w/ Restrictions
Senior Community true
Acceptable Financing Seller W/Participate
Listing Terms Seller W/Participate
Pets Allowed Yes w/ Restrictions
Read Less Info
Want to know what your home might be worth? Contact us for a FREE valuation!

Our team is ready to help you sell your home for the highest possible price ASAP
Bought with Esther Blacker • William Raveis R.E. & Home Services
Get More Information
Kathleen Bourque
Sales Associate | License ID: 137803
Sales Associate License ID: 137803



