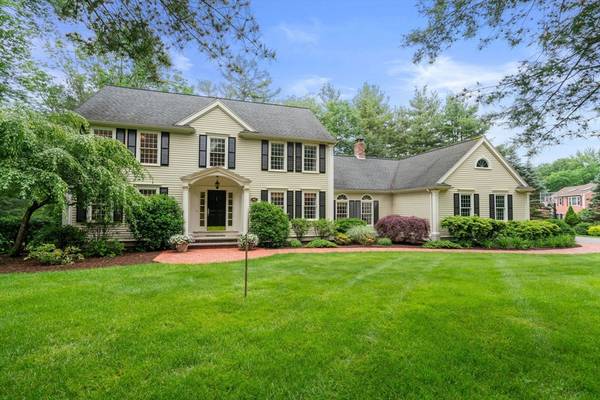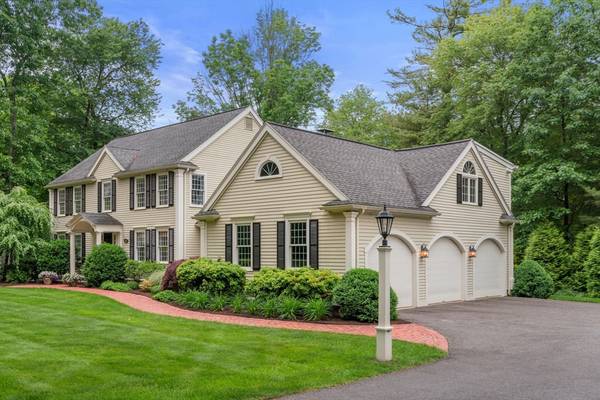For more information regarding the value of a property, please contact us for a free consultation.
Key Details
Sold Price $1,375,000
Property Type Single Family Home
Sub Type Single Family Residence
Listing Status Sold
Purchase Type For Sale
Square Footage 4,396 sqft
Price per Sqft $312
MLS Listing ID 73248746
Sold Date 08/16/24
Style Colonial
Bedrooms 4
Full Baths 3
Half Baths 1
HOA Y/N false
Year Built 1985
Annual Tax Amount $14,718
Tax Year 2024
Lot Size 0.920 Acres
Acres 0.92
Property Description
Beautifully cared for updated colonial style home in prime neighborhood. Sited on a private lot this property offers spacious bright rooms with a modern floor plan perfect for any size family. Front portico and entryway leads into the office or sitting room. The dining room has been expanded and offers great space to entertain. There is a library with builtins and views of the back yard. The kitchen offers plenty of cabinet and counter space with newer appliances and breakfast area. The family room has a floor to ceiling brick fireplace and the spectacular four season sunroom addition is a perfect addition offering natural light with floor to ceiling windows and access to the deck. Up the back staircase is a large rec room or office space for those wanting more space. Second floor has four good sized bedrooms including the master suite with custom walkin closets and luxurious bath. There is a walkout finished lower level with gym, full bath with steam shower and rec room. Popular area.
Location
State MA
County Norfolk
Zoning res
Direction High Street (rte 109 ) to North Street to Bubbling Brook Road
Rooms
Family Room Skylight, Cathedral Ceiling(s), Flooring - Hardwood, Sunken
Basement Full, Finished, Walk-Out Access, Interior Entry, Bulkhead, Concrete
Primary Bedroom Level Second
Dining Room Flooring - Hardwood, French Doors, Recessed Lighting, Crown Molding
Kitchen Flooring - Hardwood, Window(s) - Bay/Bow/Box, Dining Area, Pantry, Countertops - Stone/Granite/Solid, Kitchen Island, Deck - Exterior, Exterior Access, Recessed Lighting, Crown Molding
Interior
Interior Features Closet, Crown Molding, Recessed Lighting, Ceiling Fan(s), Closet/Cabinets - Custom Built, Slider, Walk-In Closet(s), Entrance Foyer, Exercise Room, Sun Room, Office, Play Room, Great Room, Internet Available - Broadband, Other
Heating Baseboard, Oil, Electric, Ductless
Cooling Central Air, Ductless
Flooring Wood, Tile, Carpet, Flooring - Hardwood, Flooring - Stone/Ceramic Tile, Flooring - Wall to Wall Carpet
Fireplaces Number 1
Fireplaces Type Family Room
Appliance Water Heater, Oven, Dishwasher, Microwave, Range, Refrigerator, Freezer, Washer, Dryer
Laundry Flooring - Stone/Ceramic Tile, Second Floor, Electric Dryer Hookup, Washer Hookup
Basement Type Full,Finished,Walk-Out Access,Interior Entry,Bulkhead,Concrete
Exterior
Exterior Feature Porch - Enclosed, Deck, Rain Gutters, Professional Landscaping, Sprinkler System, Decorative Lighting, Stone Wall
Garage Spaces 3.0
Community Features Public Transportation, Shopping, Tennis Court(s), Park, Stable(s), Golf, Bike Path, Conservation Area, House of Worship, Public School, T-Station
Utilities Available for Electric Range, for Electric Oven, for Electric Dryer, Washer Hookup
Roof Type Shingle
Total Parking Spaces 7
Garage Yes
Building
Lot Description Wooded
Foundation Concrete Perimeter
Sewer Private Sewer
Water Public
Architectural Style Colonial
Schools
Elementary Schools Fisher Elem
Middle Schools Walpole Middle
High Schools Walpole High
Others
Senior Community false
Acceptable Financing Estate Sale
Listing Terms Estate Sale
Read Less Info
Want to know what your home might be worth? Contact us for a FREE valuation!

Our team is ready to help you sell your home for the highest possible price ASAP
Bought with Katherine Murray • Coldwell Banker Realty - Westwood
Get More Information
Kathleen Bourque
Sales Associate | License ID: 137803
Sales Associate License ID: 137803



