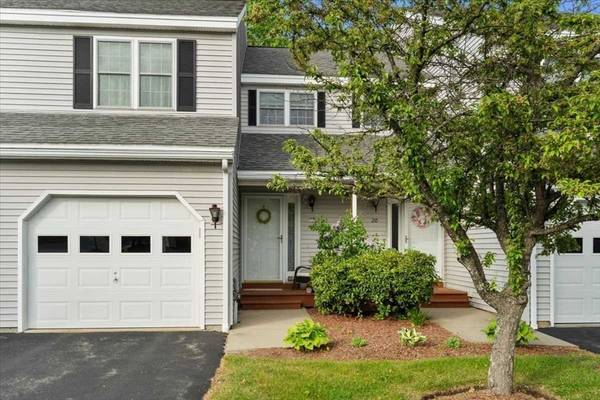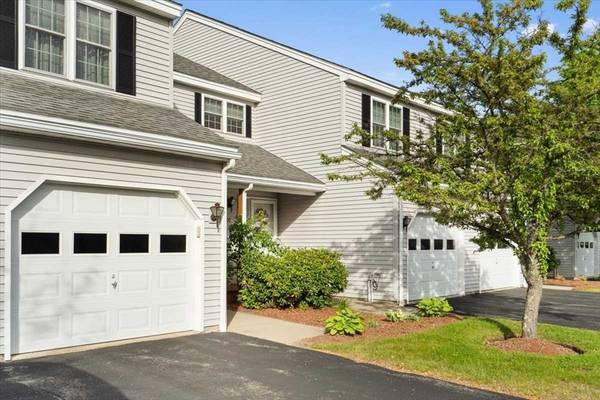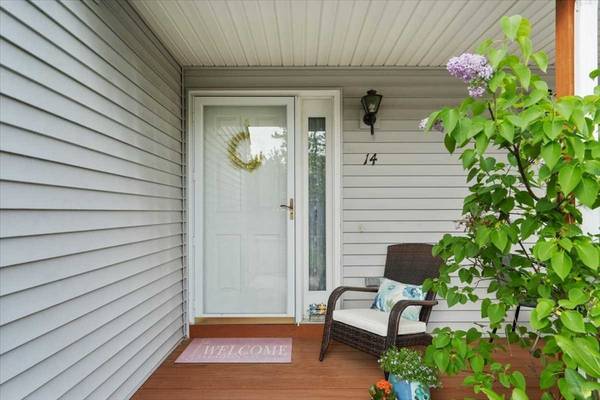For more information regarding the value of a property, please contact us for a free consultation.
Key Details
Sold Price $184,398
Property Type Condo
Sub Type Condominium
Listing Status Sold
Purchase Type For Sale
Square Footage 1,376 sqft
Price per Sqft $134
MLS Listing ID 73240836
Sold Date 08/16/24
Bedrooms 2
Full Baths 1
Half Baths 1
HOA Fees $217/mo
Year Built 2003
Annual Tax Amount $3,504
Tax Year 2024
Property Description
Applications DEADLINE 5PM - 6/3/24: Unit subject to affordable housing and resale restrictions. Income and asset limits apply. Must be owner occupied. See mymasshome.org for app. Welcome Home to your pristine 2 bed, 1 1/2 bath townhome, where modern elegance meets convenience. This immaculate residence boasts an open-concept layout, seamlessly connecting the living room with gas fireplace, dining, and kitchen areas. Enjoy the luxury of in-unit laundry on the 2nd floor, with the washer/dryer included for added ease. Enjoy your beautiful screened-in private porch, perfect for enjoying morning coffee or evening relaxation in a tranquil setting. Retreat to the 2nd floor to find the primary bedroom, offering a peaceful escape from the day's hustle and bustle, while the second bedroom provides versatility for guests or a home office. Entertain with style in the finished basement, complete with a pool table for endless enjoyment and gatherings. Don't miss your chance make this your home!
Location
State MA
County Worcester
Zoning RR
Direction MA-117 W/New Lancaster Rd in Lancaster to Caspian Way (Use GPS)
Rooms
Basement Y
Primary Bedroom Level Second
Interior
Heating Forced Air
Cooling Central Air
Flooring Carpet, Laminate
Fireplaces Number 1
Fireplaces Type Living Room
Appliance Range, Dishwasher, Disposal, Microwave, Refrigerator, Washer, Dryer
Laundry Second Floor, In Unit, Electric Dryer Hookup
Basement Type Y
Exterior
Exterior Feature Porch - Enclosed
Garage Spaces 1.0
Community Features Shopping, Walk/Jog Trails, Golf, Laundromat, Bike Path, Highway Access, House of Worship, Public School
Utilities Available for Electric Range, for Electric Dryer
Roof Type Shingle
Total Parking Spaces 1
Garage Yes
Building
Story 2
Sewer Public Sewer
Water Public
Others
Pets Allowed Yes w/ Restrictions
Senior Community false
Acceptable Financing Deed Restricted (See Remarks)
Listing Terms Deed Restricted (See Remarks)
Pets Allowed Yes w/ Restrictions
Read Less Info
Want to know what your home might be worth? Contact us for a FREE valuation!

Our team is ready to help you sell your home for the highest possible price ASAP
Bought with Jacquelyn Resendes • Partners Realty Group
Get More Information
Kathleen Bourque
Sales Associate | License ID: 137803
Sales Associate License ID: 137803



