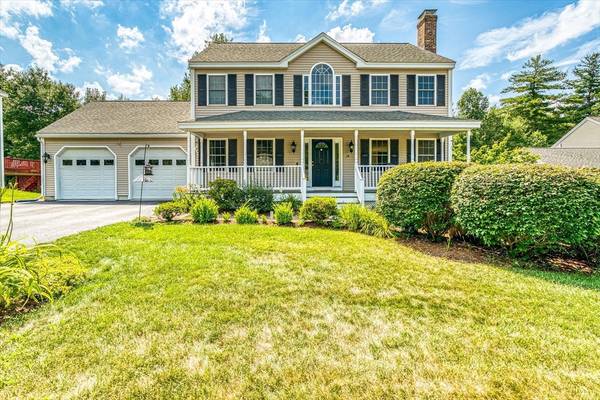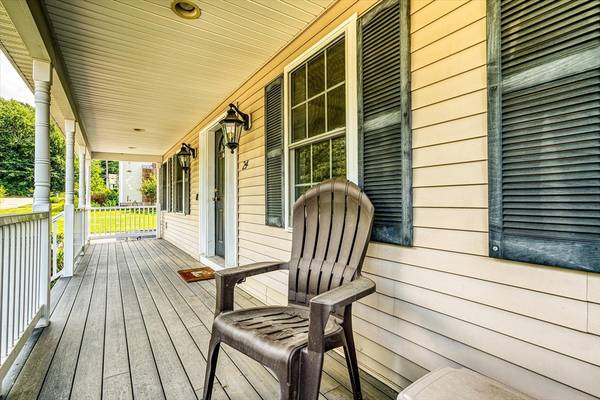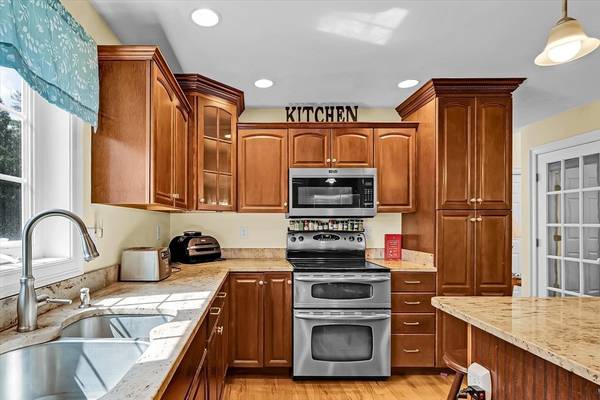For more information regarding the value of a property, please contact us for a free consultation.
Key Details
Sold Price $600,000
Property Type Single Family Home
Sub Type Single Family Residence
Listing Status Sold
Purchase Type For Sale
Square Footage 2,716 sqft
Price per Sqft $220
MLS Listing ID 73263611
Sold Date 08/16/24
Style Colonial
Bedrooms 3
Full Baths 2
Half Baths 2
HOA Y/N false
Year Built 2005
Annual Tax Amount $7,673
Tax Year 2024
Lot Size 0.310 Acres
Acres 0.31
Property Description
You will discover curb appeal galore in this spacious 3-bedroom colonial situated in a quiet cul-de-sac of 8 homes. This desirable location is in close proximity to shopping, restaurants, and the highway. The property features a lovely kitchen with upgraded cabinetry, granite countertops, stainless appliances, and a breakfast island, open to a more formal dining area. The living room, full-finished basement (including its bathroom), guest bathroom, and bedrooms were recently painted in neutral tones. The primary bedroom includes a walk-in closet and an en suite bathroom complete with a tiled shower stall and double vanity sinks.The walk-out basement, over 800 sq ft, is perfect for entertaining or as bonus living quarters, and includes a bathroom, wet bar, and a separate cooling and heating zone. Enjoy relaxing on the front farmer's porch or back deck, both of which have been recently upgraded to non-fade composite flooring! This home is ready for new owners! Make an appointment today!
Location
State MA
County Worcester
Zoning RES
Direction Willard to Harbor Light Road.
Rooms
Family Room Closet, Flooring - Wall to Wall Carpet, Wet Bar, Exterior Access, Recessed Lighting, Slider
Basement Full, Finished, Walk-Out Access, Interior Entry, Concrete
Primary Bedroom Level Second
Dining Room Flooring - Hardwood, Chair Rail
Kitchen Flooring - Hardwood, Countertops - Stone/Granite/Solid, Kitchen Island, Recessed Lighting
Interior
Interior Features Bathroom - Half, Bathroom, Wet Bar
Heating Baseboard, Oil
Cooling Central Air, Ductless
Flooring Tile, Carpet, Hardwood, Laminate
Fireplaces Number 1
Fireplaces Type Living Room
Appliance Water Heater, Range, Dishwasher, Disposal, Microwave, Refrigerator, Washer, Dryer
Laundry First Floor, Electric Dryer Hookup, Washer Hookup
Basement Type Full,Finished,Walk-Out Access,Interior Entry,Concrete
Exterior
Exterior Feature Porch, Deck - Composite, Rain Gutters, Sprinkler System, Screens, Stone Wall
Garage Spaces 2.0
Community Features Public Transportation, Shopping, Park, Walk/Jog Trails, Golf, Medical Facility, Laundromat, Highway Access, House of Worship, Private School, Public School
Utilities Available for Electric Range, for Electric Dryer, Washer Hookup
Roof Type Shingle
Total Parking Spaces 4
Garage Yes
Building
Lot Description Level
Foundation Concrete Perimeter
Sewer Public Sewer
Water Public
Architectural Style Colonial
Schools
Elementary Schools Fall Brook
Middle Schools Samoset
High Schools Leominster High
Others
Senior Community false
Acceptable Financing Contract
Listing Terms Contract
Read Less Info
Want to know what your home might be worth? Contact us for a FREE valuation!

Our team is ready to help you sell your home for the highest possible price ASAP
Bought with Mary G. Wood • Lamacchia Realty, Inc.
Get More Information
Kathleen Bourque
Sales Associate | License ID: 137803
Sales Associate License ID: 137803



