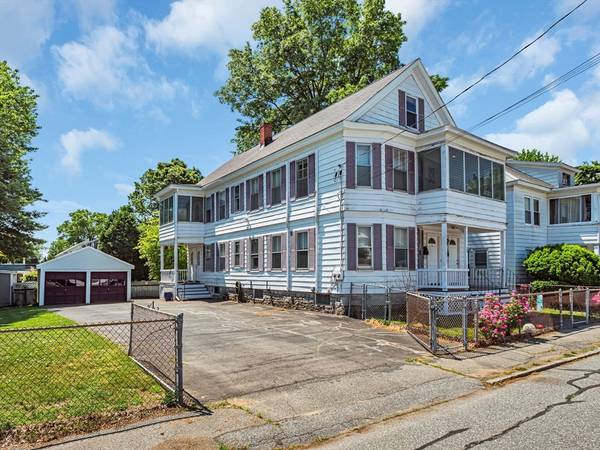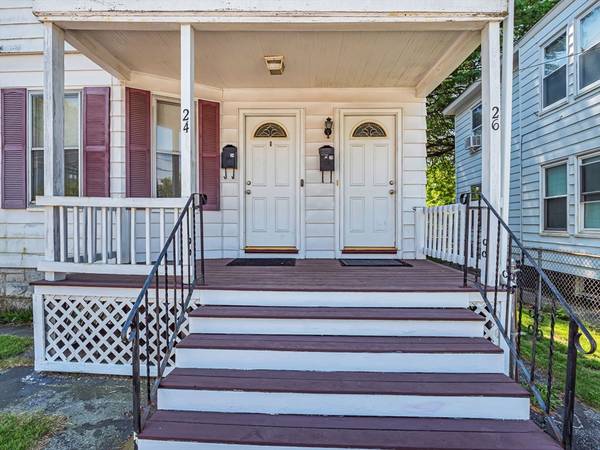For more information regarding the value of a property, please contact us for a free consultation.
Key Details
Sold Price $750,000
Property Type Multi-Family
Sub Type Multi Family
Listing Status Sold
Purchase Type For Sale
Square Footage 3,049 sqft
Price per Sqft $245
MLS Listing ID 73247785
Sold Date 08/19/24
Bedrooms 7
Full Baths 2
Year Built 1920
Annual Tax Amount $7,734
Tax Year 2024
Lot Size 9,583 Sqft
Acres 0.22
Property Description
This is the one for which you have been waiting. Spectacular opportunity if you are looking to buy in the Highlands. This solid over 3000 sq ft Victorian style two family has 3 levels of living space and loads of improvements. The two car garage has a new roof and siding. There are 8 new mini split systems, two new water heaters, an air radon system, new fiberglass insulation, two new toilets, new appliances and more. Two new high efficiency heat pumps with 8 zones sized for heating the entire house. Oil furnace used as a back up system. Each unit has 3 bedrooms. Wood flooring, porches and large size fenced in yard. Showings start at open house Saturday June 8th from 11 - 2. Open house June 9th, too. 11 -2. All offers due by Monday June 10th by 5 PM. Seller prefers August 2nd closing. Seller reserves the right to accept an offer at anytime prior to deadline.
Location
State MA
County Middlesex
Area Highlands
Zoning TTF
Direction Stevens St to Fairfax Highlands
Rooms
Basement Full, Interior Entry, Bulkhead, Concrete
Interior
Interior Features Ceiling Fan(s), Pantry, Walk-Up Attic, Living Room, Kitchen, Laundry Room
Heating Oil, Ductless
Cooling Ductless
Flooring Wood, Vinyl, Hardwood
Appliance Range, Microwave, Refrigerator, Washer, Dryer, Dishwasher
Basement Type Full,Interior Entry,Bulkhead,Concrete
Exterior
Garage Spaces 2.0
Community Features Public Transportation, Shopping, Medical Facility, Laundromat, Highway Access, Public School, University
Utilities Available for Electric Range
Roof Type Shingle
Total Parking Spaces 8
Garage Yes
Building
Story 3
Foundation Block
Sewer Public Sewer
Water Public
Others
Senior Community false
Read Less Info
Want to know what your home might be worth? Contact us for a FREE valuation!

Our team is ready to help you sell your home for the highest possible price ASAP
Bought with Johnny Long • PRIVI Realty LLC
Get More Information
Kathleen Bourque
Sales Associate | License ID: 137803
Sales Associate License ID: 137803



