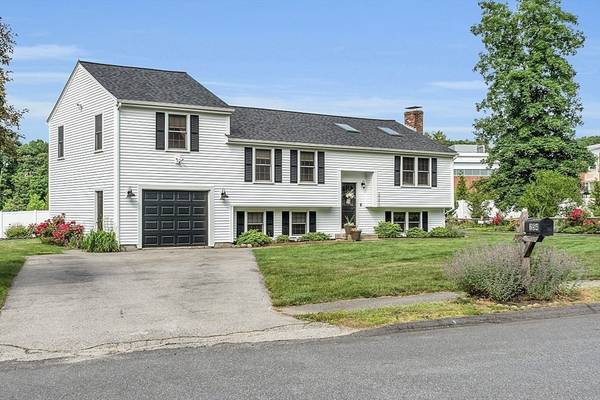For more information regarding the value of a property, please contact us for a free consultation.
Key Details
Sold Price $550,000
Property Type Single Family Home
Sub Type Single Family Residence
Listing Status Sold
Purchase Type For Sale
Square Footage 2,234 sqft
Price per Sqft $246
Subdivision Whitinsville
MLS Listing ID 73251084
Sold Date 08/19/24
Style Raised Ranch,Split Entry
Bedrooms 4
Full Baths 2
HOA Y/N false
Year Built 1976
Annual Tax Amount $4,718
Tax Year 2024
Lot Size 0.460 Acres
Acres 0.46
Property Description
Welcome to this delightful split entry at 254 Mason Rd, Whitinsville! With 4 bedrooms and 2 bathrooms, this home offers both comfort and style. The upgraded kitchen features a gas stove, perfect for culinary enthusiasts. The finished basement includes a spacious multipurpose room/great room and a flexible space/ bonus room—ideal for an office or other owner's needs. Step outside to discover an inviting oasis: an above-ground pool, two-tier decks, and a cozy fire pit await in the backyard. Privacy is assured with an 8-foot fence at the back. Inside, hardwood floors grace the entire home, while professional landscaping showcases a stunning rose garden and seasonal blooms. Recent updates include a new roof in 2021, new siding 2021, fresh paint many rooms 2024. Conveniently located near major routes, this home is a true gem! Move in ready. Motivated seller.
Location
State MA
County Worcester
Area Whitinsville
Zoning 1010
Direction GPS
Rooms
Primary Bedroom Level First
Dining Room Beamed Ceilings, Flooring - Hardwood, Exterior Access, Lighting - Overhead
Kitchen Flooring - Hardwood, Gas Stove
Interior
Interior Features Closet, Lighting - Overhead, Beamed Ceilings, Bonus Room, Great Room
Heating Baseboard, Natural Gas, Propane, Ductless
Cooling Central Air, Ductless
Flooring Wood, Tile, Flooring - Hardwood
Fireplaces Number 1
Fireplaces Type Living Room
Appliance Water Heater, Dishwasher, Microwave, Refrigerator, Washer, Dryer
Laundry In Basement
Exterior
Exterior Feature Deck, Deck - Wood, Pool - Above Ground, Storage, Professional Landscaping, Sprinkler System, Garden
Garage Spaces 1.0
Pool Above Ground
Community Features Public Transportation, Shopping, Pool, Park, Medical Facility, Highway Access, Public School
Utilities Available for Gas Range, for Gas Oven
Roof Type Shingle
Total Parking Spaces 4
Garage Yes
Private Pool true
Building
Lot Description Cleared, Level
Foundation Concrete Perimeter
Sewer Public Sewer
Water Public
Architectural Style Raised Ranch, Split Entry
Others
Senior Community false
Acceptable Financing Contract
Listing Terms Contract
Read Less Info
Want to know what your home might be worth? Contact us for a FREE valuation!

Our team is ready to help you sell your home for the highest possible price ASAP
Bought with Rula Baki • Berkshire Hathaway HomeServices Realty Professionals
Get More Information
Kathleen Bourque
Sales Associate | License ID: 137803
Sales Associate License ID: 137803



