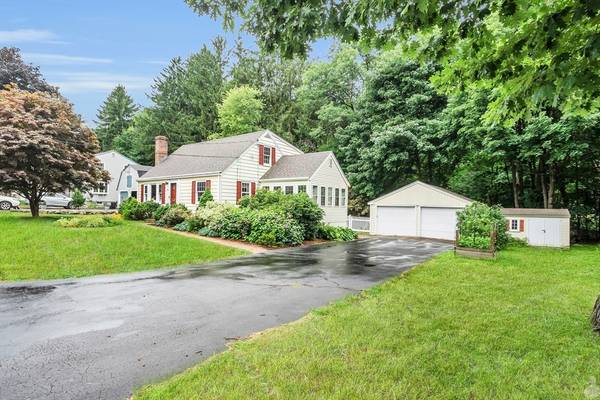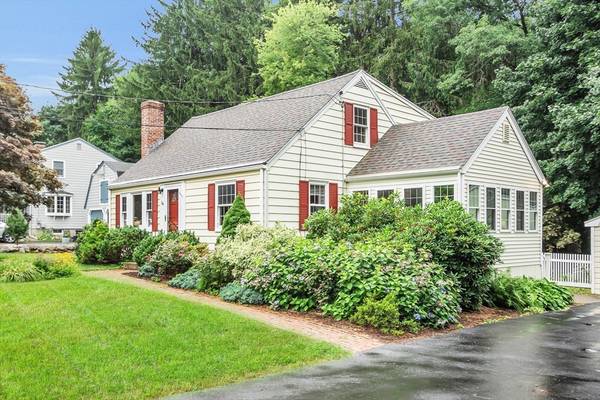For more information regarding the value of a property, please contact us for a free consultation.
Key Details
Sold Price $951,836
Property Type Single Family Home
Sub Type Single Family Residence
Listing Status Sold
Purchase Type For Sale
Square Footage 1,760 sqft
Price per Sqft $540
Subdivision Lexington Park
MLS Listing ID 73271407
Sold Date 08/20/24
Style Cape
Bedrooms 3
Full Baths 2
HOA Y/N false
Year Built 1954
Annual Tax Amount $8,430
Tax Year 2024
Lot Size 0.330 Acres
Acres 0.33
Property Description
Available for purchase for the first time in 48 years! This well maintained east facing three bedroom, two full bathroom, Cape with a two car garage and central air is located in Bedford's highly sought-after Lexington Park neighborhood. When you arrive you will be greeted by a picturesque yard with lovely gardens, patio, two car garage, and shed. The inviting living room with a fireplace is great for gatherings. The dining room leading into the kitchen with granite counters, gas cooking, and tons of storage makes entertaining easy. The cheery sunroom overlooking the yard is an excellent spot to enjoy a cup of coffee. Completing the main floor is an office, the massive sun-filled primary bedroom, and a full bathroom. Upstairs you will find two more well proportioned bedrooms and the second full bathroom. The unfinished walkout basement with laundry provides plenty of storage space. Town water, sewer, natural gas, and many updates. This much loved home is looking for its next caretaker!
Location
State MA
County Middlesex
Zoning C
Direction GPS or Great Road to Masardis Street, left on Woodland Road and then a quick left to Houlton Street.
Rooms
Basement Full, Walk-Out Access, Interior Entry, Sump Pump, Concrete, Unfinished
Primary Bedroom Level Main, First
Dining Room Flooring - Hardwood, Open Floorplan, Lighting - Overhead
Kitchen Closet/Cabinets - Custom Built, Flooring - Hardwood, Dining Area, Countertops - Stone/Granite/Solid, Countertops - Upgraded, Cabinets - Upgraded, Open Floorplan, Recessed Lighting, Remodeled, Gas Stove, Lighting - Overhead
Interior
Interior Features Closet, Lighting - Overhead, Ceiling Fan(s), Vaulted Ceiling(s), Office, Sun Room, High Speed Internet
Heating Forced Air, Natural Gas
Cooling Central Air
Flooring Tile, Carpet, Hardwood, Flooring - Hardwood, Flooring - Stone/Ceramic Tile
Fireplaces Number 1
Fireplaces Type Living Room, Master Bedroom
Appliance Gas Water Heater, Water Heater, Range, Dishwasher, Disposal, Microwave, Refrigerator, Washer, Dryer, Plumbed For Ice Maker
Laundry Gas Dryer Hookup, Washer Hookup, Lighting - Overhead, Sink, In Basement
Basement Type Full,Walk-Out Access,Interior Entry,Sump Pump,Concrete,Unfinished
Exterior
Exterior Feature Patio, Rain Gutters, Storage, Screens, Fenced Yard, Garden
Garage Spaces 2.0
Fence Fenced
Community Features Public Transportation, Shopping, Pool, Tennis Court(s), Park, Walk/Jog Trails, Stable(s), Golf, Medical Facility, Bike Path, Conservation Area, Highway Access, House of Worship, Private School, Public School, T-Station, University, Other
Utilities Available for Gas Range, for Gas Oven, for Gas Dryer, Washer Hookup, Icemaker Connection
Roof Type Shingle,Rubber
Total Parking Spaces 6
Garage Yes
Building
Lot Description Level
Foundation Concrete Perimeter
Sewer Public Sewer
Water Public
Architectural Style Cape
Schools
Elementary Schools Davis & Lane
Middle Schools John Glenn
High Schools Bedford High
Others
Senior Community false
Acceptable Financing Contract
Listing Terms Contract
Read Less Info
Want to know what your home might be worth? Contact us for a FREE valuation!

Our team is ready to help you sell your home for the highest possible price ASAP
Bought with Carolyn Sheehan • Compass
Get More Information
Kathleen Bourque
Sales Associate | License ID: 137803
Sales Associate License ID: 137803



