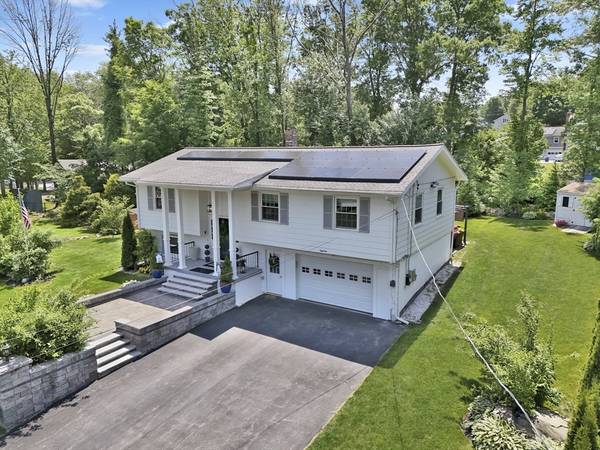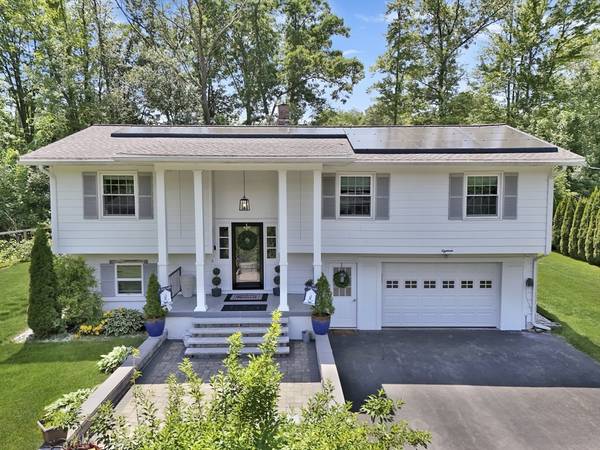For more information regarding the value of a property, please contact us for a free consultation.
Key Details
Sold Price $551,000
Property Type Single Family Home
Sub Type Single Family Residence
Listing Status Sold
Purchase Type For Sale
Square Footage 1,744 sqft
Price per Sqft $315
MLS Listing ID 73248577
Sold Date 08/21/24
Style Raised Ranch
Bedrooms 3
Full Baths 3
HOA Y/N false
Year Built 1974
Annual Tax Amount $5,666
Tax Year 2024
Lot Size 0.320 Acres
Acres 0.32
Property Description
Situated on a cul-de-sac with convenient access to Rt 12, 190, and Rt 2, this property offers both privacy and accessibility. The gourmet kitchen boasts of sleek maple cabinets and exquisite granite countertops. The open-concept layout seamlessly integrates the kitchen, dining area, and living room, creating an ideal space for entertaining guests or relaxing with loved ones. Retreat to the lavish main bedroom with an en-suite full bath. Two more generous sized bedrooms and another full bath complete the main level. The lower level offers a large versatile bonus room, yet another full bath and a laundry area. The attached two-car garage adds convenience and functionality. The exterior features a third of an acre of plush green lawn with irrigation system, deck, patio, and fruit trees. Updates include newer roof, heating system, central air, level 2 EV charger, and solar panels to save on utility bills. There is nothing left to do but unpack and settle in!
Location
State MA
County Worcester
Zoning RES
Direction Use GPS
Rooms
Basement Full, Finished, Interior Entry
Primary Bedroom Level First
Interior
Interior Features Bonus Room
Heating Forced Air, Natural Gas, Air Source Heat Pumps (ASHP)
Cooling Central Air
Appliance Gas Water Heater, Tankless Water Heater, Range, Dishwasher, Disposal, Refrigerator, Washer, Dryer
Basement Type Full,Finished,Interior Entry
Exterior
Exterior Feature Deck - Wood, Patio, Storage, Sprinkler System, Fruit Trees
Garage Spaces 2.0
Community Features Shopping, Park, Walk/Jog Trails, Bike Path, Highway Access, Public School
Roof Type Shingle
Total Parking Spaces 4
Garage Yes
Building
Lot Description Cleared, Level
Foundation Concrete Perimeter
Sewer Public Sewer
Water Public
Architectural Style Raised Ranch
Others
Senior Community false
Acceptable Financing Contract
Listing Terms Contract
Read Less Info
Want to know what your home might be worth? Contact us for a FREE valuation!

Our team is ready to help you sell your home for the highest possible price ASAP
Bought with Mohamed Essaouabi • Century 21 North East Homes
Get More Information
Kathleen Bourque
Sales Associate | License ID: 137803
Sales Associate License ID: 137803



