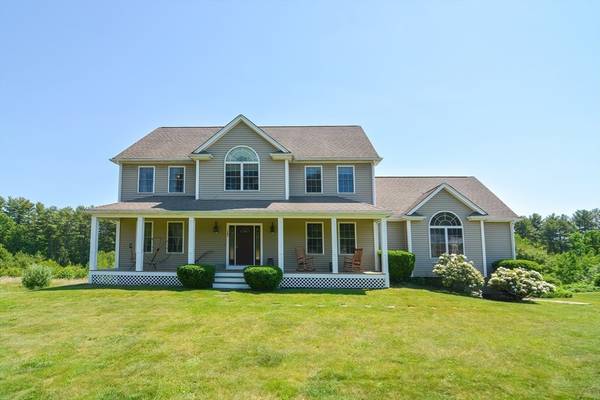For more information regarding the value of a property, please contact us for a free consultation.
Key Details
Sold Price $790,000
Property Type Single Family Home
Sub Type Single Family Residence
Listing Status Sold
Purchase Type For Sale
Square Footage 2,980 sqft
Price per Sqft $265
MLS Listing ID 73248572
Sold Date 08/21/24
Style Colonial
Bedrooms 4
Full Baths 2
Half Baths 1
HOA Y/N false
Year Built 2006
Annual Tax Amount $8,160
Tax Year 2024
Lot Size 4.930 Acres
Acres 4.93
Property Description
Pride of ownership shows in this meticulously maintained 4 bed 2.5 bath Colonial on a well-established cul-de-sac. Oversized, light filled rooms, amazing extra touches like crown molding, wainscoating, built-ins throughout make this a must see! Solid hardwood floors, arched transom windows and cathedral ceilings add to the timeless elegance and enhance the open floor plan. Stunning eat-in kitchen with granite countertops, island, and solid-wood cabinetry provide tons of cabinet space. Formal Dining & living room, first-floor office, large foyer, and a huge family room with stunning fireplace, window seat. Climb the gorgeous hardwood stairs to more fabulous space Gorgeous hall leads to a stunning primary en suite with cathedral ceiling, walk-in closet, oversize bath with jetted tub and walk-in shower enclosed by a frameless door, double sinks. Additional full bath & 3 good-size bedrooms complete 2nd level. Land perfect for outdoor activities, backs to Upton State Forest.
Location
State MA
County Worcester
Direction Use GPS. Located on the Northbridge/Upton line off Moon Hill Road
Rooms
Family Room Cathedral Ceiling(s), Ceiling Fan(s), Flooring - Wall to Wall Carpet, Open Floorplan, Recessed Lighting, Lighting - Overhead, Crown Molding
Basement Full, Walk-Out Access, Interior Entry, Garage Access, Concrete, Unfinished
Primary Bedroom Level Second
Dining Room Flooring - Hardwood, Balcony - Interior, Chair Rail, Lighting - Overhead, Crown Molding
Kitchen Flooring - Hardwood, Dining Area, Countertops - Stone/Granite/Solid, Kitchen Island, Breakfast Bar / Nook, Cabinets - Upgraded, Deck - Exterior, Exterior Access, Open Floorplan, Recessed Lighting, Slider, Lighting - Pendant, Lighting - Overhead, Crown Molding
Interior
Interior Features Ceiling Fan(s), Lighting - Overhead, Crown Molding, Home Office, Finish - Cement Plaster, Internet Available - Unknown
Heating Forced Air, Oil
Cooling Central Air, Active Solar
Flooring Tile, Carpet, Hardwood, Flooring - Wall to Wall Carpet
Fireplaces Number 1
Fireplaces Type Family Room
Appliance Water Heater, Oven, Dishwasher, Microwave, Range, Refrigerator, Washer, Dryer
Laundry Bathroom - Half, Flooring - Stone/Ceramic Tile, Main Level, Electric Dryer Hookup, Washer Hookup, First Floor
Basement Type Full,Walk-Out Access,Interior Entry,Garage Access,Concrete,Unfinished
Exterior
Exterior Feature Porch, Deck, Patio, Rain Gutters
Garage Spaces 2.0
Community Features Shopping, Pool, Tennis Court(s), Park, Walk/Jog Trails, Stable(s), Golf, Medical Facility, Laundromat, Bike Path, Conservation Area, Highway Access, House of Worship, Private School, Public School
Utilities Available for Electric Range, for Electric Dryer, Washer Hookup
Roof Type Asphalt/Composition Shingles
Total Parking Spaces 6
Garage Yes
Building
Lot Description Easements, Cleared, Gentle Sloping
Foundation Concrete Perimeter
Sewer Private Sewer
Water Private
Architectural Style Colonial
Others
Senior Community false
Acceptable Financing Contract
Listing Terms Contract
Read Less Info
Want to know what your home might be worth? Contact us for a FREE valuation!

Our team is ready to help you sell your home for the highest possible price ASAP
Bought with Tina Haynes • Simplify Home Realty, LLC
Get More Information
Kathleen Bourque
Sales Associate | License ID: 137803
Sales Associate License ID: 137803



