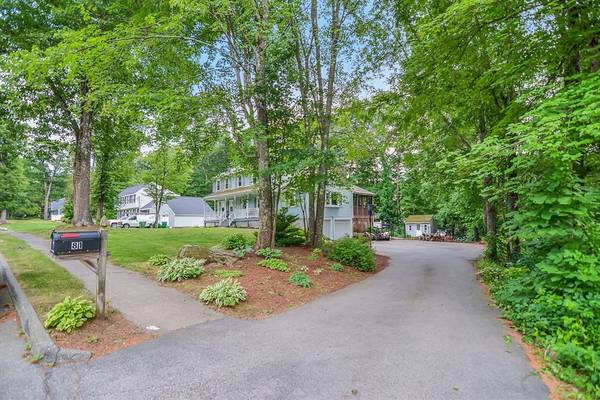For more information regarding the value of a property, please contact us for a free consultation.
Key Details
Sold Price $575,000
Property Type Single Family Home
Sub Type Single Family Residence
Listing Status Sold
Purchase Type For Sale
Square Footage 1,920 sqft
Price per Sqft $299
MLS Listing ID 73254471
Sold Date 08/21/24
Style Colonial
Bedrooms 4
Full Baths 2
Half Baths 2
HOA Y/N false
Year Built 1984
Annual Tax Amount $5,629
Tax Year 2024
Lot Size 0.460 Acres
Acres 0.46
Property Description
Look no further! This 4-bedroom Colonial with a charming farmer's porch that adds beautiful curb appeal is in an ideal neighborhood. Enter the front door with the dining room to one side that includes an opening to the kitchen and a front-to-back living room (owners use as a first-floor bedroom) on the other. The kitchen has granite counters, stainless steel appliances, access to the screened porch, and opens to the family room featuring a fireplace and built ins. 4 total bedrooms upstairs (one without a closet). Enjoy your own bathroom in the primary suite with a soaking tub. The screened-in porch is ideal for relaxing overlooking the backyard with a deck for barbecuing and a fenced in-ground pool. Lots of potential in the lower level bonus room with a private entrance and half bathroom. First floor laundry. Storage Shed. Town Water/Sewer. Sidewalks to Northbridge Elementary. Great commuter location to Worcester, Boston and Providence with easy access to Rte. 90 (Mass Pike), 146, 495.
Location
State MA
County Worcester
Zoning R
Direction Mason or Swift Road to Kerry Lane
Rooms
Family Room Ceiling Fan(s), Flooring - Wood
Basement Partially Finished, Garage Access
Primary Bedroom Level Second
Dining Room Ceiling Fan(s), Flooring - Wood
Kitchen Flooring - Stone/Ceramic Tile, Countertops - Stone/Granite/Solid, Stainless Steel Appliances
Interior
Interior Features Bathroom - Half, Bathroom, Bonus Room
Heating Baseboard, Oil
Cooling None
Fireplaces Number 1
Fireplaces Type Family Room
Appliance Water Heater, Range, Dishwasher, Microwave, Refrigerator
Laundry First Floor, Electric Dryer Hookup, Washer Hookup
Basement Type Partially Finished,Garage Access
Exterior
Exterior Feature Porch - Screened, Deck - Wood, Pool - Inground, Storage
Garage Spaces 2.0
Pool In Ground
Community Features Shopping, Golf, Highway Access, Public School
Utilities Available for Electric Range, for Electric Dryer, Washer Hookup
Total Parking Spaces 4
Garage Yes
Private Pool true
Building
Lot Description Wooded
Foundation Concrete Perimeter
Sewer Public Sewer
Water Public
Architectural Style Colonial
Others
Senior Community false
Acceptable Financing Contract
Listing Terms Contract
Read Less Info
Want to know what your home might be worth? Contact us for a FREE valuation!

Our team is ready to help you sell your home for the highest possible price ASAP
Bought with Scott King • LAER Realty Partners
Get More Information
Kathleen Bourque
Sales Associate | License ID: 137803
Sales Associate License ID: 137803



