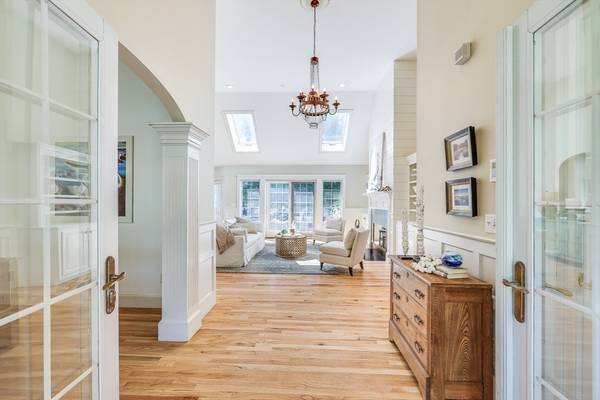For more information regarding the value of a property, please contact us for a free consultation.
Key Details
Sold Price $1,515,000
Property Type Single Family Home
Sub Type Single Family Residence
Listing Status Sold
Purchase Type For Sale
Square Footage 3,085 sqft
Price per Sqft $491
MLS Listing ID 73262101
Sold Date 08/22/24
Style Contemporary
Bedrooms 3
Full Baths 3
Half Baths 1
HOA Fees $333/ann
HOA Y/N true
Year Built 1999
Annual Tax Amount $10,382
Tax Year 2024
Lot Size 0.480 Acres
Acres 0.48
Property Description
Nestled in the Ridge Club neighborhood, this stunning home boasts a sought-after floor plan, featuring two first-floor bedrooms for added convenience. As you step inside, you're greeted by an inviting living room adorned with soaring ceilings and a cozy gas fireplace, complimented by custom built-ins with charming ship lap accents. The heart of the home, the kitchen, is a culinary haven with pristine white cabinetry, elegant granite countertops, pantry and stainless steel appliances. Adjacent is an oversized breakfast room, perfect for enjoying morning coffee or casual meals with loved ones. Need a moment of relaxation? Retreat to the cozy den or use it as a first floor office. The primary bedroom is a true sanctuary, boasting a spacious bathroom complete with a tile shower and a generous walk-in closet. Upstairs, discover the expansive third bedroom and a home office. The backyard is a true oasis with an in ground pool, patio, fenced in yard and deck. This home is absolutely perfect.
Location
State MA
County Barnstable
Area South Sandwich
Zoning R2
Direction Open Space Road, 2nd left onto Groundcover Ln
Rooms
Primary Bedroom Level First
Interior
Heating Natural Gas
Cooling Central Air
Flooring Wood, Tile
Fireplaces Number 1
Laundry First Floor
Exterior
Exterior Feature Deck, Patio, Pool - Inground
Garage Spaces 2.0
Pool In Ground
Waterfront Description Beach Front
Total Parking Spaces 7
Garage Yes
Private Pool true
Waterfront Description Beach Front
Building
Lot Description Level
Foundation Concrete Perimeter
Sewer Private Sewer
Water Public
Architectural Style Contemporary
Others
Senior Community false
Read Less Info
Want to know what your home might be worth? Contact us for a FREE valuation!

Our team is ready to help you sell your home for the highest possible price ASAP
Bought with Jane Sorenti • Sorenti Properties, LLC
Get More Information
Kathleen Bourque
Sales Associate | License ID: 137803
Sales Associate License ID: 137803



