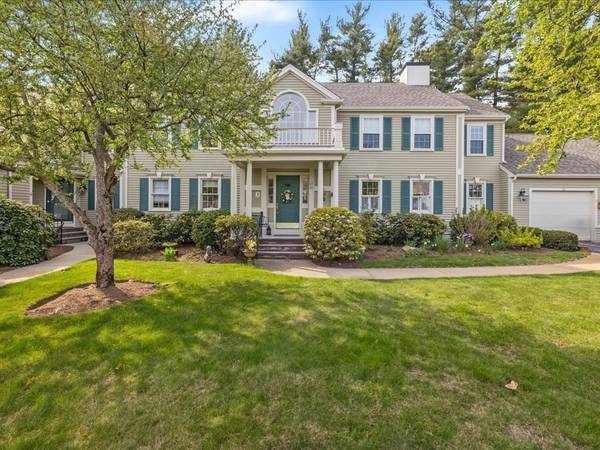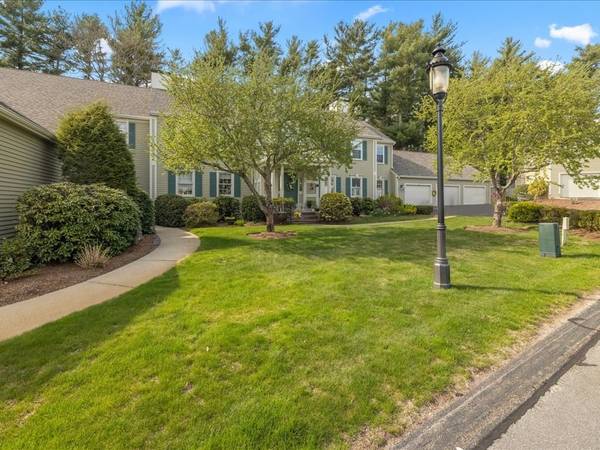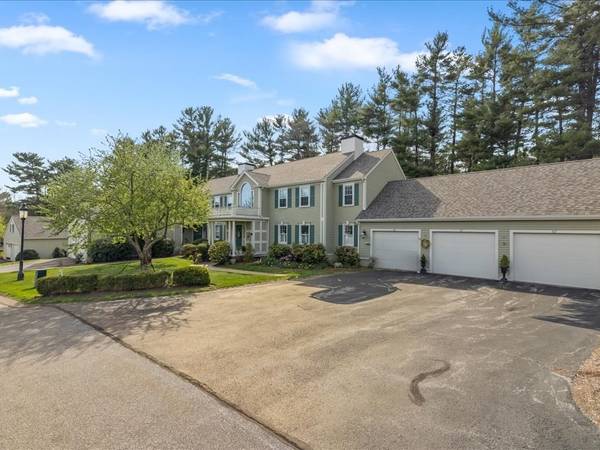For more information regarding the value of a property, please contact us for a free consultation.
Key Details
Sold Price $765,000
Property Type Condo
Sub Type Condominium
Listing Status Sold
Purchase Type For Sale
Square Footage 2,498 sqft
Price per Sqft $306
MLS Listing ID 73236097
Sold Date 08/22/24
Bedrooms 2
Full Baths 3
HOA Fees $928/mo
Year Built 1997
Annual Tax Amount $6,187
Tax Year 2024
Property Description
Bay Farm condo ready for summer occupancy! Lovely vaulted ceiling in the fireplaced living rooms opens into a generously sized dining room and eat-in kitchen. Large main bedroom with new wall to wall carpet has access to the new deck which was installed in 2022. Guest bedroom which also has new wall to wall carpet, full bath and laundry room complete the main living level. The lower level which has newly installed wall to wall carpet features a family room area, full bath and in-home office. On that level you will find the new Lennox furnace with iHarmony controls and High efficiency hybrid heat pump which were installed in 2023. The owners have also recently replaced the windows with Harvey Energy Star windows. The roof and gutters and garage doors were installed in 2021 and 2019 respectively.
Location
State MA
County Plymouth
Zoning res
Direction Rte. 3A to Woodridge Road, left onto Bary Farm Rd, then right onto Tussock Brook Road. 67 on right.
Rooms
Family Room Flooring - Wall to Wall Carpet
Basement Y
Primary Bedroom Level Second
Dining Room Flooring - Hardwood, Balcony / Deck
Kitchen Flooring - Laminate
Interior
Interior Features Home Office
Heating Forced Air
Cooling Central Air
Flooring Wood, Vinyl, Carpet, Flooring - Wall to Wall Carpet
Fireplaces Number 1
Fireplaces Type Living Room
Appliance Range, Dishwasher, Refrigerator, Washer, Dryer
Laundry Second Floor, In Unit
Basement Type Y
Exterior
Exterior Feature Deck
Garage Spaces 2.0
Pool Association, In Ground
Community Features Shopping, Pool, Tennis Court(s), Walk/Jog Trails, Golf, Medical Facility, Bike Path, Conservation Area, Highway Access, House of Worship, Marina, Private School, Public School
Utilities Available for Gas Range
Waterfront Description Beach Front,Bay,1 to 2 Mile To Beach,Beach Ownership(Public)
Roof Type Shingle
Garage Yes
Waterfront Description Beach Front,Bay,1 to 2 Mile To Beach,Beach Ownership(Public)
Building
Story 3
Sewer Private Sewer
Water Public
Schools
Elementary Schools Chandler
Middle Schools Alden
High Schools Alden
Others
Senior Community false
Acceptable Financing Contract
Listing Terms Contract
Read Less Info
Want to know what your home might be worth? Contact us for a FREE valuation!

Our team is ready to help you sell your home for the highest possible price ASAP
Bought with Donna Wood • South Shore Sotheby's International Realty
Get More Information
Kathleen Bourque
Sales Associate | License ID: 137803
Sales Associate License ID: 137803



