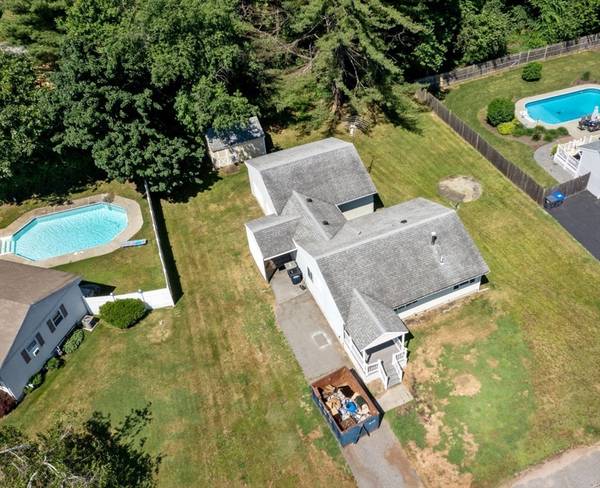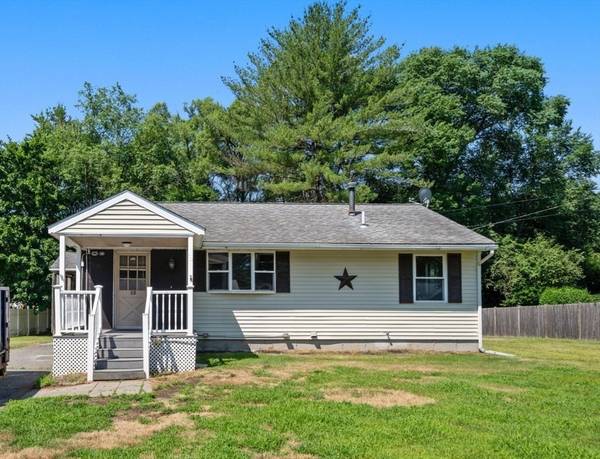For more information regarding the value of a property, please contact us for a free consultation.
Key Details
Sold Price $392,000
Property Type Single Family Home
Sub Type Single Family Residence
Listing Status Sold
Purchase Type For Sale
Square Footage 960 sqft
Price per Sqft $408
MLS Listing ID 73257734
Sold Date 08/26/24
Style Ranch
Bedrooms 3
Full Baths 1
HOA Y/N false
Year Built 1972
Annual Tax Amount $3,695
Tax Year 2024
Lot Size 0.300 Acres
Acres 0.3
Property Description
**OFFER DEADLINE MONDAY at 5pm****Opportunity knocks at this 3 bed 1 bath ranch that is full of possibilities! This property would suit a first time buyer or a down sizer looking for the convenience of single story living and the opportunity to decorate to their tastes. The TREX decked front porch leads you into the living room and open to the kitchen with peninsula. Off the kitchen is a vaulted dining room that could also be used as an office, which is attached to a HUGE 2 car garage/workshop. The 3 bedrooms and full bath are on the main level. Enjoy the brand new laminate flooring in the Living room, kitchen, hall, and 3 bedrooms. The basement is ready to be finished, as it is framed and insulated. Furnace is 6 years old, central air throughout, and town water and sewer. All this tucked into a cul-de-sac neighborhood. Level private lot featuring a HUGE shed with full sized garage door. Close to shopping and excellent commute to Worcester, Providence or Boston.
Location
State MA
County Worcester
Zoning RES
Direction North Main St, Right onto Church St, Right onto Plummer Park and the house is up on the right.
Rooms
Basement Full, Interior Entry, Concrete, Unfinished
Primary Bedroom Level First
Dining Room Cathedral Ceiling(s), Ceiling Fan(s), Beamed Ceilings, Lighting - Overhead
Kitchen Ceiling Fan(s), Flooring - Laminate, Gas Stove, Peninsula, Lighting - Overhead
Interior
Heating Forced Air, Natural Gas
Cooling Central Air
Flooring Vinyl
Appliance Gas Water Heater, Tankless Water Heater
Laundry Gas Dryer Hookup, Washer Hookup, Lighting - Overhead, In Basement
Basement Type Full,Interior Entry,Concrete,Unfinished
Exterior
Exterior Feature Porch, Deck - Composite, Covered Patio/Deck, Rain Gutters, Storage, Screens
Garage Spaces 2.0
Community Features Shopping, Public School
Utilities Available for Gas Range
Roof Type Shingle
Total Parking Spaces 5
Garage Yes
Building
Lot Description Wooded, Cleared, Level
Foundation Concrete Perimeter
Sewer Public Sewer
Water Public
Architectural Style Ranch
Others
Senior Community false
Read Less Info
Want to know what your home might be worth? Contact us for a FREE valuation!

Our team is ready to help you sell your home for the highest possible price ASAP
Bought with The Best Buy Team • Media Realty Group Inc.
Get More Information
Kathleen Bourque
Sales Associate | License ID: 137803
Sales Associate License ID: 137803



