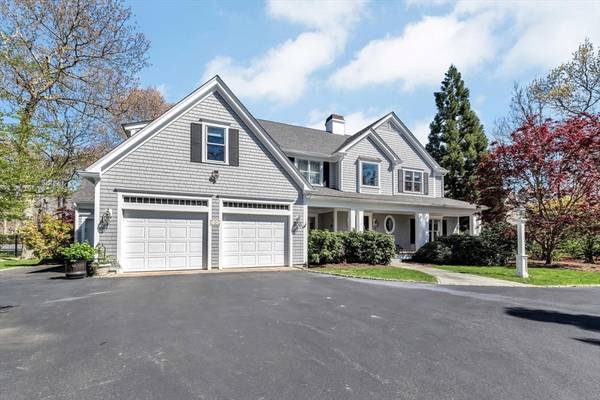For more information regarding the value of a property, please contact us for a free consultation.
Key Details
Sold Price $1,337,000
Property Type Single Family Home
Sub Type Single Family Residence
Listing Status Sold
Purchase Type For Sale
Square Footage 4,161 sqft
Price per Sqft $321
MLS Listing ID 73234896
Sold Date 08/28/24
Style Colonial
Bedrooms 3
Full Baths 3
Half Baths 2
HOA Fees $333/qua
HOA Y/N true
Year Built 2004
Annual Tax Amount $14,237
Tax Year 2024
Lot Size 0.450 Acres
Acres 0.45
Property Description
Welcome to 11 Reflection Drive, tucked behind the 10th hole in the private gated community of The Ridge Club. The open floor plan features a formal dining room, a large family room w 20' ceilings, gas fireplace & spacious, high end kitchen. First floor primary suite offers a walk in closet, large master BA, separate sitting area w peaceful views of the yard, the 10th fairway as well as the 10th green. First floor also features an office, a laundry room & a two car garage with a golf cart garage door. The backyard features a huge patio & garden bridge & more views of the 10th green. The second floor has two additional bedrooms, two full baths, a second living room overlooking the first floor & a bonus room currently set up as a bedroom. The finished basement has a lot of additional living space, including another office & half bath as well as a 3rd living room. New heating systems, new roof and new AC condensers show how well maintained this property is. Welcome to The Ridge Club.
Location
State MA
County Barnstable
Zoning R-2
Direction The Ridge Club is a gated community. From the gate, left on reflection house is on the left
Rooms
Basement Full, Finished, Walk-Out Access
Interior
Interior Features Central Vacuum
Heating Forced Air
Cooling Central Air
Flooring Wood
Fireplaces Number 1
Appliance Gas Water Heater, Range, Oven, Dishwasher, Microwave
Laundry Washer Hookup
Basement Type Full,Finished,Walk-Out Access
Exterior
Exterior Feature Porch, Patio, Balcony
Garage Spaces 2.0
Community Features Pool, Tennis Court(s), Golf
Utilities Available for Gas Range, Washer Hookup
Roof Type Shingle
Total Parking Spaces 5
Garage Yes
Building
Lot Description Wooded, Cleared, Level
Foundation Concrete Perimeter
Sewer Private Sewer
Water Public
Architectural Style Colonial
Others
Senior Community false
Read Less Info
Want to know what your home might be worth? Contact us for a FREE valuation!

Our team is ready to help you sell your home for the highest possible price ASAP
Bought with Margo Pisacano • Margo & Company
Get More Information
Kathleen Bourque
Sales Associate | License ID: 137803
Sales Associate License ID: 137803



