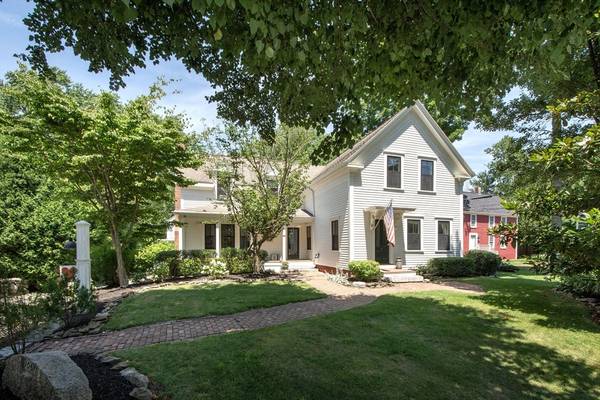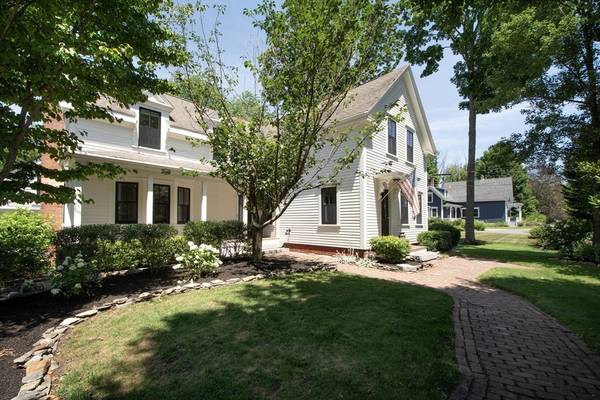For more information regarding the value of a property, please contact us for a free consultation.
Key Details
Sold Price $1,075,000
Property Type Single Family Home
Sub Type Single Family Residence
Listing Status Sold
Purchase Type For Sale
Square Footage 3,614 sqft
Price per Sqft $297
MLS Listing ID 73266340
Sold Date 08/29/24
Style Antique
Bedrooms 4
Full Baths 3
HOA Y/N false
Year Built 1795
Annual Tax Amount $10,165
Tax Year 2024
Lot Size 0.750 Acres
Acres 0.75
Property Description
Welcome to this beautifully updated antique 4 Bedroom 3 Full bath home, where historic charm meet modern comfort. Situated on a picturesque .75 acre lot w/lush plantings, cedar raised garden beds & chicken coop. This home seamlessly combines classic charm & character of an antique w/ the convenience & efficiency of modern updates, making it a truly one of a kind property. Open floor plan, Elegant Living & Dining, Cozy Library w/pocket doors, Spacious Great Room featuring a gas FP w/custom antique mantle & wet bar, the perfect place to host a Super Bowl party! Other unique features include two functional mudrooms, first floor laundry, custom storage thru out. Enjoy the tranquility of country living w/ the added benefits of sustainable features like Tesla solar panels & a generator connection. This New England farmhouse is more than just a home; it's a lifestyle. Located in one of Hanover's most sought-after locations. **Offers Due Tuesday 7/23 @ 5PM.**
Location
State MA
County Plymouth
Zoning res
Direction Rt 139 to Spring to right on Broadway or Rt 139 to Center to Cross to left on Broadway. Welcome Home
Rooms
Basement Full, Partially Finished, Interior Entry, Concrete
Primary Bedroom Level Second
Dining Room Flooring - Hardwood, Chair Rail, Beadboard
Kitchen Flooring - Hardwood, Flooring - Stone/Ceramic Tile, Pantry, Countertops - Stone/Granite/Solid, Recessed Lighting, Peninsula
Interior
Interior Features Closet/Cabinets - Custom Built, Chair Rail, Beadboard, Recessed Lighting, Vaulted Ceiling(s), Wet bar, Library, Bonus Room, Great Room, Mud Room, Play Room, Walk-up Attic
Heating Baseboard, Heat Pump, Natural Gas, Fireplace
Cooling Heat Pump
Flooring Tile, Hardwood, Engineered Hardwood, Flooring - Hardwood, Flooring - Wall to Wall Carpet, Flooring - Wood, Flooring - Stone/Ceramic Tile
Fireplaces Number 2
Fireplaces Type Living Room
Appliance Gas Water Heater, Water Heater, Range, Dishwasher, Refrigerator, Washer, Dryer
Laundry Flooring - Stone/Ceramic Tile, First Floor, Washer Hookup
Basement Type Full,Partially Finished,Interior Entry,Concrete
Exterior
Exterior Feature Deck - Composite, Covered Patio/Deck, Rain Gutters, Storage, Professional Landscaping, Garden
Garage Spaces 2.0
Community Features Public Transportation, Shopping, Tennis Court(s), Walk/Jog Trails, Stable(s), Conservation Area, Highway Access, House of Worship, Public School
Utilities Available for Gas Range, Washer Hookup, Generator Connection
Roof Type Shingle
Total Parking Spaces 6
Garage Yes
Building
Lot Description Wooded, Easements
Foundation Concrete Perimeter, Stone
Sewer Private Sewer
Water Public
Architectural Style Antique
Schools
Elementary Schools Center
Middle Schools Hanover
High Schools Hanover
Others
Senior Community false
Acceptable Financing Contract
Listing Terms Contract
Read Less Info
Want to know what your home might be worth? Contact us for a FREE valuation!

Our team is ready to help you sell your home for the highest possible price ASAP
Bought with Christopher Martin • Silverstone Realty Group
Get More Information
Kathleen Bourque
Sales Associate | License ID: 137803
Sales Associate License ID: 137803



