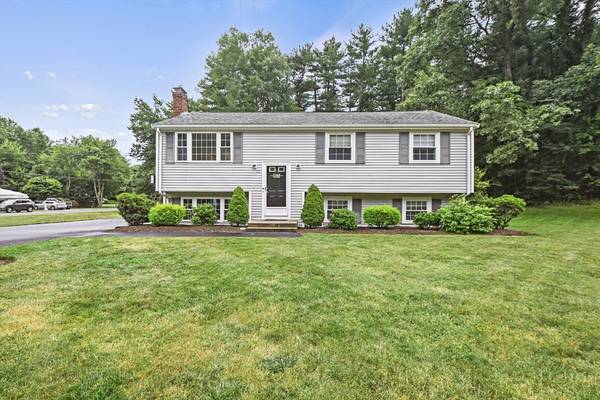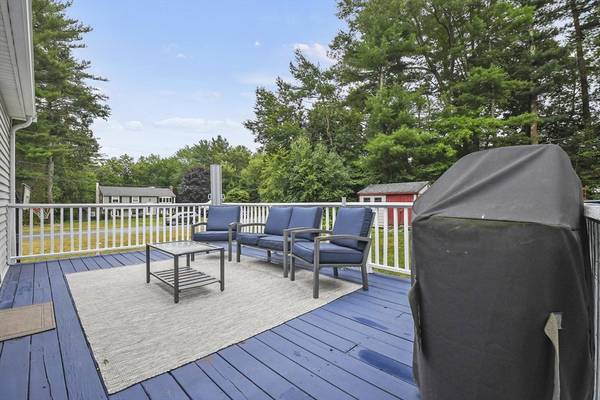For more information regarding the value of a property, please contact us for a free consultation.
Key Details
Sold Price $700,000
Property Type Single Family Home
Sub Type Single Family Residence
Listing Status Sold
Purchase Type For Sale
Square Footage 1,831 sqft
Price per Sqft $382
MLS Listing ID 73263186
Sold Date 08/29/24
Style Split Entry
Bedrooms 4
Full Baths 1
Half Baths 1
HOA Y/N false
Year Built 1968
Annual Tax Amount $7,925
Tax Year 2024
Lot Size 0.690 Acres
Acres 0.69
Property Description
Welcome Home to 10 Cape Cod Lane. This beautiful home checks all the boxes. A fabulous location, a wonderful neighborhood, and multiple upgrades. The gorgeous kitchen has quartz counter tops, stainless appliances, and an open floor plan that makes entertaining easy! An open dining space and living room are off the kitchen and three bedrooms finish off the first floor. The finished basement provides so much flexibility, with an additional bedroom and half bathroom. The heating system was new in 2007, with a new Navien tankless water heater in 2020, as well as a brand new water filtration system. The driveway was rebuilt in 2009 and the roof was new in 2010. Situated on a corner lot with a large side yard for lots of activities! Close to local amenities, walking trails, shopping and easy highway access. More photos to be added Friday June 12th! Don't wait- schedule your private showings now for this move in ready beauty in an ideal location in Hanover!
Location
State MA
County Plymouth
Zoning Res
Direction Main St to Plain St to Old Farm Rd to Fair Acres to Cape Cod Lane
Rooms
Family Room Flooring - Wall to Wall Carpet, Open Floorplan
Basement Full, Finished
Primary Bedroom Level First
Dining Room Flooring - Hardwood, Exterior Access, Slider, Lighting - Overhead
Kitchen Flooring - Hardwood, Countertops - Stone/Granite/Solid, Cabinets - Upgraded, Open Floorplan, Recessed Lighting, Stainless Steel Appliances, Gas Stove, Lighting - Pendant
Interior
Interior Features Entrance Foyer
Heating Baseboard, Natural Gas
Cooling Central Air, Ductless
Flooring Carpet, Laminate, Hardwood, Flooring - Stone/Ceramic Tile
Fireplaces Number 1
Fireplaces Type Living Room
Appliance Gas Water Heater, Tankless Water Heater, Range, Dishwasher, Microwave, Refrigerator, Plumbed For Ice Maker
Laundry Electric Dryer Hookup, Washer Hookup, In Basement
Basement Type Full,Finished
Exterior
Exterior Feature Deck, Rain Gutters, Storage
Community Features Shopping, Tennis Court(s), Walk/Jog Trails, Stable(s)
Utilities Available for Gas Range, for Electric Dryer, Washer Hookup, Icemaker Connection
Roof Type Shingle
Total Parking Spaces 6
Garage No
Building
Lot Description Corner Lot
Foundation Concrete Perimeter
Sewer Private Sewer
Water Public
Architectural Style Split Entry
Others
Senior Community false
Read Less Info
Want to know what your home might be worth? Contact us for a FREE valuation!

Our team is ready to help you sell your home for the highest possible price ASAP
Bought with John Connolly • Success! Real Estate
Get More Information
Kathleen Bourque
Sales Associate | License ID: 137803
Sales Associate License ID: 137803



