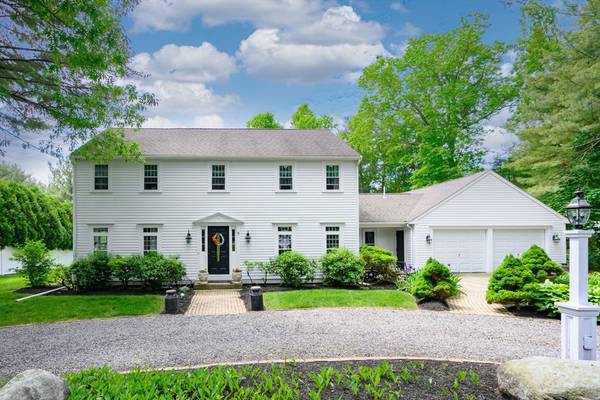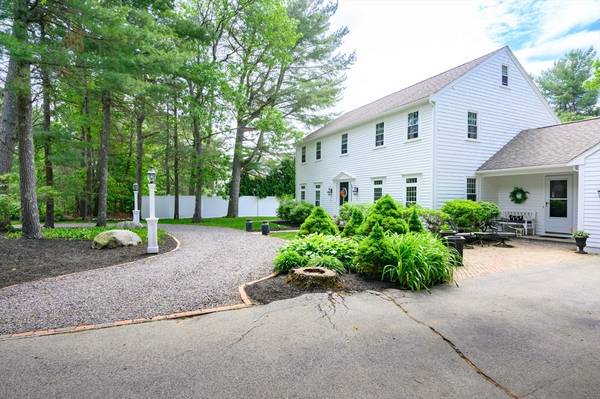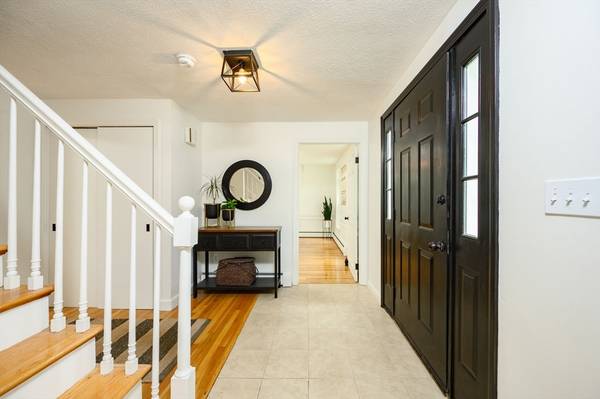For more information regarding the value of a property, please contact us for a free consultation.
Key Details
Sold Price $1,110,000
Property Type Single Family Home
Sub Type Single Family Residence
Listing Status Sold
Purchase Type For Sale
Square Footage 3,490 sqft
Price per Sqft $318
MLS Listing ID 73254791
Sold Date 08/30/24
Style Colonial
Bedrooms 5
Full Baths 2
Half Baths 1
HOA Y/N false
Year Built 1970
Annual Tax Amount $10,539
Tax Year 2024
Lot Size 0.690 Acres
Acres 0.69
Property Description
**Offer Deadline 6/23 by 4pm!** Classic Colonial in the heart of Hanover! This 5 bedroom center-entrance colonial is the definition of curb-appeal and is filled with custom finishes throughout. The current owners kept the traditional colonial look to the front, while adding a spacious addition to the back of the house providing an impressive open concept kitchen/family room.The kitchen features a large center island, custom coffee bar, a built-in window seat & directly opens to the family room with gorgeous fireplace providing the perfect place for entertaining.The dining room has doors on either side allowing for the new owners to keep the traditional space or create a new space of their own. A private office with built-ins & a sunroom completes the first floor. Upstairs there are 5 bedrooms & 2 full baths including a primary suite with designer touches & a custom walk-in closet. Finished basement, walk-up attic, 2 car garage, and a backyard that feels like a park!
Location
State MA
County Plymouth
Zoning Res
Direction Main St to Union
Rooms
Family Room Flooring - Hardwood, Open Floorplan, Remodeled
Basement Full, Partially Finished, Interior Entry, Bulkhead, Sump Pump, Concrete
Primary Bedroom Level Second
Dining Room Flooring - Hardwood, Chair Rail
Kitchen Flooring - Hardwood, Dining Area, Countertops - Stone/Granite/Solid, Kitchen Island, Cabinets - Upgraded, Open Floorplan, Recessed Lighting, Remodeled
Interior
Interior Features Recessed Lighting, Office, Sun Room, Walk-up Attic
Heating Baseboard, Natural Gas
Cooling None
Flooring Wood, Tile, Flooring - Hardwood
Fireplaces Number 1
Fireplaces Type Family Room
Appliance Gas Water Heater, Range, Dishwasher, Microwave, Washer, Dryer, Plumbed For Ice Maker
Laundry First Floor, Electric Dryer Hookup, Washer Hookup
Basement Type Full,Partially Finished,Interior Entry,Bulkhead,Sump Pump,Concrete
Exterior
Exterior Feature Deck, Deck - Composite, Patio, Covered Patio/Deck, Rain Gutters, Professional Landscaping, Screens, Gazebo
Garage Spaces 2.0
Community Features Shopping, Tennis Court(s), Walk/Jog Trails, Highway Access, Public School
Utilities Available for Electric Range, for Electric Oven, for Electric Dryer, Washer Hookup, Icemaker Connection
Roof Type Shingle
Total Parking Spaces 6
Garage Yes
Building
Lot Description Level
Foundation Concrete Perimeter
Sewer Private Sewer
Water Public
Architectural Style Colonial
Schools
Middle Schools Hanover Middle
High Schools Hanover High
Others
Senior Community false
Read Less Info
Want to know what your home might be worth? Contact us for a FREE valuation!

Our team is ready to help you sell your home for the highest possible price ASAP
Bought with Team Suzanne and Company • Compass
Get More Information
Kathleen Bourque
Sales Associate | License ID: 137803
Sales Associate License ID: 137803



