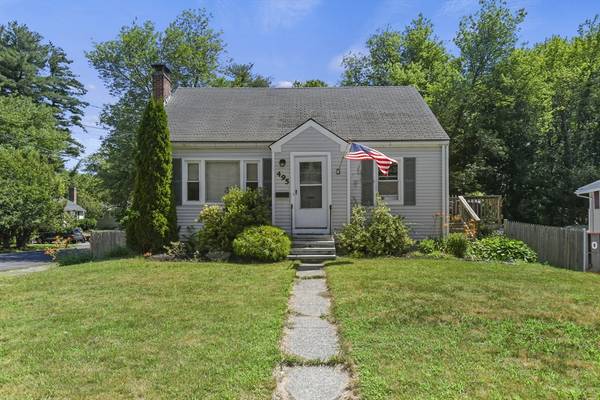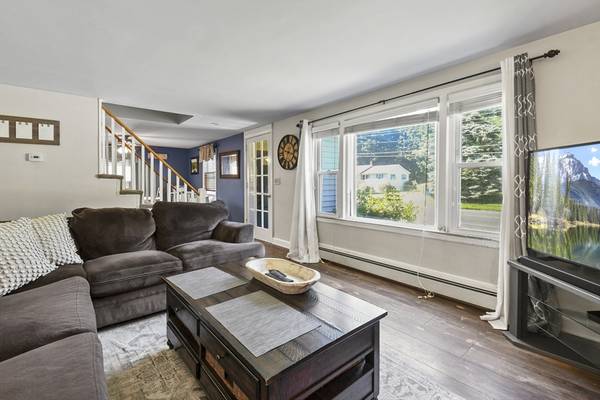For more information regarding the value of a property, please contact us for a free consultation.
Key Details
Sold Price $440,000
Property Type Single Family Home
Sub Type Single Family Residence
Listing Status Sold
Purchase Type For Sale
Square Footage 1,152 sqft
Price per Sqft $381
MLS Listing ID 73258724
Sold Date 08/30/24
Style Cape
Bedrooms 3
Full Baths 1
Half Baths 1
HOA Y/N false
Year Built 1949
Annual Tax Amount $4,690
Tax Year 2024
Lot Size 9,147 Sqft
Acres 0.21
Property Description
Charming 3-bedroom cape awaits! Sun-drenched living room, anchored by a cozy fireplace, perfect for relaxation. Host dinners in the formal dining room, boasting gleaming hardwoods. The eat-in kitchen provides access to a relaxing deck, ideal for barbecues and al fresco dining. All three bedrooms offer ample closet space for clutter-free living. A convenient half bath with laundry facilities complements a full bathroom, ensuring functionality for everyone. This delightful cape is close to public transportation, shopping, highway access, and all the conveniences you desire. Don't miss out, see it today! OFFER DEADLINE - TUESDAY 7/2 @12:00!!!!
Location
State MA
County Worcester
Zoning R
Direction George W Stanton Hwy to Merriam Avenue
Rooms
Basement Full, Walk-Out Access, Interior Entry, Unfinished
Primary Bedroom Level Second
Dining Room Flooring - Vinyl
Kitchen Flooring - Stone/Ceramic Tile, Deck - Exterior
Interior
Heating Baseboard, Natural Gas
Cooling None
Flooring Tile, Vinyl, Hardwood, Wood Laminate
Fireplaces Number 1
Fireplaces Type Living Room
Appliance Gas Water Heater, Water Heater, Range, Dishwasher, Microwave, Refrigerator, Washer, Dryer
Laundry Electric Dryer Hookup, Washer Hookup
Basement Type Full,Walk-Out Access,Interior Entry,Unfinished
Exterior
Exterior Feature Deck, Rain Gutters, Fenced Yard
Fence Fenced
Community Features Public Transportation, Shopping, Tennis Court(s), Park, Walk/Jog Trails, Golf, Medical Facility, Laundromat, Bike Path, Conservation Area, Highway Access, House of Worship, Public School, T-Station
Utilities Available for Electric Dryer, Washer Hookup
Roof Type Shingle
Total Parking Spaces 4
Garage No
Building
Lot Description Corner Lot, Level
Foundation Block
Sewer Public Sewer
Water Public
Architectural Style Cape
Schools
Elementary Schools Northwest
Middle Schools Skyview Middle
High Schools Leominster High
Others
Senior Community false
Read Less Info
Want to know what your home might be worth? Contact us for a FREE valuation!

Our team is ready to help you sell your home for the highest possible price ASAP
Bought with Rose Parisi • Keller Williams Coastal Realty
Get More Information
Kathleen Bourque
Sales Associate | License ID: 137803
Sales Associate License ID: 137803



