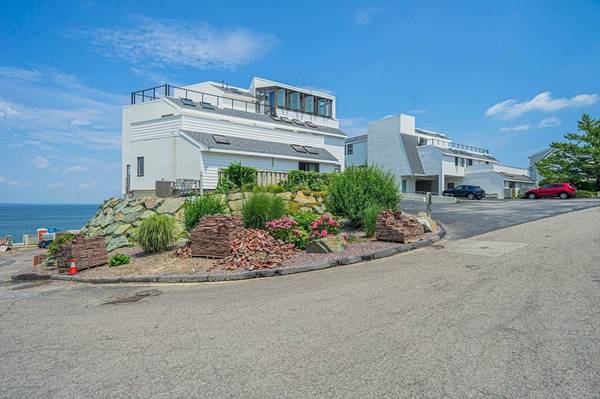For more information regarding the value of a property, please contact us for a free consultation.
Key Details
Sold Price $515,000
Property Type Condo
Sub Type Condominium
Listing Status Sold
Purchase Type For Sale
Square Footage 956 sqft
Price per Sqft $538
MLS Listing ID 73264439
Sold Date 08/29/24
Bedrooms 1
Full Baths 1
HOA Fees $1,811/mo
Year Built 1987
Annual Tax Amount $5,222
Tax Year 2024
Property Description
Direct oceanfront unit offering views of Nantasket Beach and open ocean. Tremendous views at your doorstep. Great waterfront home or vacation home. Shared private beach. Hear the waves from almost every room in unit. View the cruise ships going by. Open kitchen floorplan. Upgrades per Seller: - Newer heating system - 2015, water heater 2018, - Modern Kitchen - 3 years old, ductless fireplace. Freshly Painted.New faucet and filtration system. Unit offers separate storage area. Views of lighthouses, harbor island and boats from Gloucester to Boston. 10 minutes to commuter rail, 10 minutes to MBTA bus and 20 minute ferry trip from Hull to Boston's Long Wharf. Elevator in building. Exclusive right to use Assigned Garage Parking Space #43.. Guest parking available. Complex is in the process of an exterior upgrade including roof, siding and balconies.Total envelope repairs. Condo fees as shown commence 10/1/2024.
Location
State MA
County Plymouth
Area Atlantic Hill
Zoning Condo.
Direction Atlantic Hill - Atlantic Avenue to Atlantic House Road, left on Oceanside Drive.
Rooms
Basement N
Primary Bedroom Level Main, First
Dining Room Flooring - Laminate, Balcony - Exterior
Kitchen Flooring - Stone/Ceramic Tile, Kitchen Island, Open Floorplan
Interior
Heating Central, Natural Gas
Cooling Central Air
Flooring Tile, Laminate
Fireplaces Number 1
Fireplaces Type Living Room
Appliance Range, Dishwasher, Disposal, Microwave, Refrigerator, Washer/Dryer
Laundry Main Level, First Floor, In Unit, Electric Dryer Hookup, Washer Hookup
Basement Type N
Exterior
Exterior Feature Deck
Garage Spaces 1.0
Community Features Shopping, Park, Medical Facility, Laundromat, House of Worship, Marina, Private School, Public School
Utilities Available for Gas Range, for Gas Oven, for Electric Dryer, Washer Hookup
Waterfront Description Waterfront,Beach Front,Ocean,Ocean,0 to 1/10 Mile To Beach,Beach Ownership(Private,Public)
Roof Type Shingle,Rubber
Garage Yes
Waterfront Description Waterfront,Beach Front,Ocean,Ocean,0 to 1/10 Mile To Beach,Beach Ownership(Private,Public)
Building
Story 1
Sewer Public Sewer
Water Public
Others
Pets Allowed Yes
Senior Community false
Pets Allowed Yes
Read Less Info
Want to know what your home might be worth? Contact us for a FREE valuation!

Our team is ready to help you sell your home for the highest possible price ASAP
Bought with Robin Damon • Coldwell Banker Realty - Duxbury
Get More Information
Kathleen Bourque
Sales Associate | License ID: 137803
Sales Associate License ID: 137803



