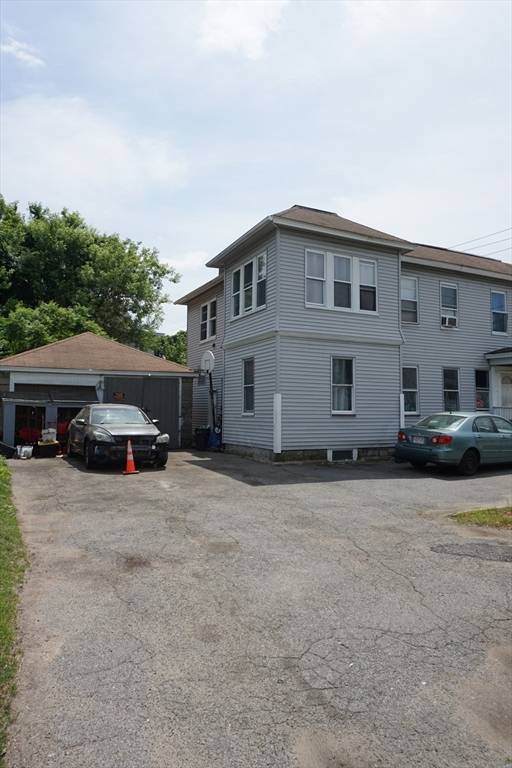For more information regarding the value of a property, please contact us for a free consultation.
Key Details
Sold Price $630,000
Property Type Multi-Family
Sub Type Multi Family
Listing Status Sold
Purchase Type For Sale
Square Footage 2,238 sqft
Price per Sqft $281
MLS Listing ID 73248060
Sold Date 08/30/24
Bedrooms 5
Full Baths 3
Year Built 1930
Annual Tax Amount $6,227
Tax Year 2024
Lot Size 8,712 Sqft
Acres 0.2
Property Description
This two-family home offers an exceptional opportunity for both investors and homeowners. Featuring ample parking with over 8 spots and a two-car garage, it provides convenience and ease for multiple vehicles. The property boasts a spacious backyard, perfect for outdoor activities and entertaining. Each unit is equipped with newer forced hot air furnaces and separate hot water tanks, ensuring comfort and efficiency. Partially finished basement with 1 full bathroom, 2 finished rooms and a kitchenette. Located in close proximity to local amenities and with easy access to Route 3 and Route 495, this home is ideally situated for commuters and families alike. Many Painting upgrades completed since prior listing.
Location
State MA
County Middlesex
Area Highlands
Zoning TTF
Direction Corner of Middlesex and Stevens St
Rooms
Basement Full, Partially Finished
Interior
Interior Features Living Room, Dining Room, Kitchen
Heating Forced Air
Cooling None
Flooring Wood, Vinyl
Appliance Range, Refrigerator, Freezer, Washer, Dryer
Basement Type Full,Partially Finished
Exterior
Garage Spaces 1.0
Community Features Public Transportation, Shopping, Park, Walk/Jog Trails, Highway Access, Public School, T-Station, University
Roof Type Shingle
Total Parking Spaces 8
Garage Yes
Building
Lot Description Corner Lot
Story 3
Foundation Granite
Sewer Public Sewer
Water Public
Others
Senior Community false
Acceptable Financing Contract
Listing Terms Contract
Read Less Info
Want to know what your home might be worth? Contact us for a FREE valuation!

Our team is ready to help you sell your home for the highest possible price ASAP
Bought with The Prime Team • eXp Realty
Get More Information
Kathleen Bourque
Sales Associate | License ID: 137803
Sales Associate License ID: 137803



