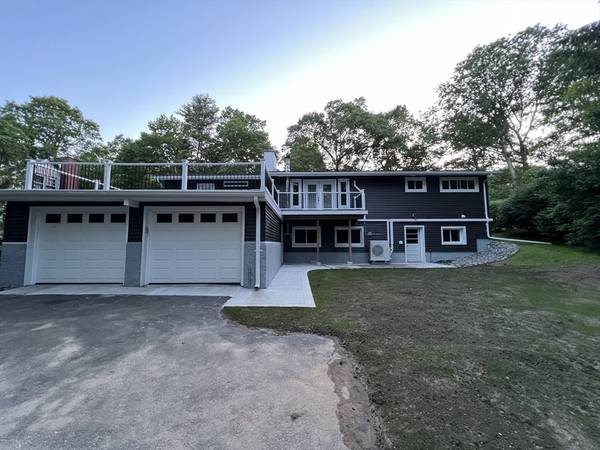For more information regarding the value of a property, please contact us for a free consultation.
Key Details
Sold Price $495,000
Property Type Single Family Home
Sub Type Single Family Residence
Listing Status Sold
Purchase Type For Sale
Square Footage 2,000 sqft
Price per Sqft $247
MLS Listing ID 73245281
Sold Date 08/30/24
Style Ranch
Bedrooms 4
Full Baths 3
HOA Y/N false
Year Built 1960
Annual Tax Amount $3,561
Tax Year 2024
Lot Size 0.460 Acres
Acres 0.46
Property Description
Just reduced!!!! The Property Shop is offering this impressive 8 room, 4 bedroom, 3 bath, custom contemporary ranch that has been fully renovated with plenty of style and sophistication. "WOW" comes to mind when you see the amazing open floor plan w/vaulted ceilings, hardwood floors, 3 options for heating, central air, 2 car garage with an AMAZING roof deck overlooking the private back yard. Featuring a BRAND NEW SEPTIC SYSTEM, updated plumbing, electric, new maintenance free vinyl siding, vinyl insulated windows, 30 year roof, custom kitchen w/ granite, SS/appliances, wood burning double sided fireplace and luxurious primary suite which has all the high end finishes you expect and dream of. The lower level walk out provides the 4th bedroom, a private bath, laundry, bonus living area and a workshop which offers plenty of storage space. Centrally located, close to all local amenities, schools, shopping and just minutes to Interstate 90 for an easy commute.
Location
State MA
County Hampden
Zoning R26
Direction Route 20 to Brainard or Stony Hill to Glenn to Brainard
Rooms
Family Room Bathroom - Full, Closet/Cabinets - Custom Built, Flooring - Vinyl, Handicap Accessible, Cable Hookup, Exterior Access, High Speed Internet Hookup, Paints & Finishes - Low VOC, Recessed Lighting, Remodeled
Basement Full, Partially Finished, Walk-Out Access, Interior Entry, Concrete
Primary Bedroom Level Main, First
Dining Room Vaulted Ceiling(s), Closet/Cabinets - Custom Built, Flooring - Vinyl, Attic Access, Open Floorplan, Paints & Finishes - Low VOC, Remodeled, Lighting - Pendant
Kitchen Closet/Cabinets - Custom Built, Flooring - Hardwood, Window(s) - Picture, Dining Area, Pantry, Countertops - Stone/Granite/Solid, Countertops - Upgraded, Kitchen Island, Cabinets - Upgraded, Exterior Access, High Speed Internet Hookup, Open Floorplan, Paints & Finishes - Low VOC, Recessed Lighting, Remodeled, Stainless Steel Appliances, Gas Stove, Closet - Double
Interior
Interior Features Finish - Sheetrock, Internet Available - Broadband, High Speed Internet
Heating Central, Baseboard, Natural Gas, Wood, Extra Flue, Wood Stove, Ductless
Cooling Central Air, Ductless
Flooring Vinyl, Hardwood
Fireplaces Number 2
Fireplaces Type Kitchen, Living Room, Master Bedroom, Bath
Appliance Gas Water Heater, Range, Dishwasher, Microwave, Refrigerator, ENERGY STAR Qualified Refrigerator, ENERGY STAR Qualified Dishwasher, Plumbed For Ice Maker
Laundry Bathroom - 3/4, Cabinets - Upgraded, Gas Dryer Hookup, Paints & Finishes - Low VOC, Recessed Lighting, Remodeled, Washer Hookup, In Basement
Basement Type Full,Partially Finished,Walk-Out Access,Interior Entry,Concrete
Exterior
Exterior Feature Deck - Roof, Deck - Vinyl, Deck - Composite, Patio, Rain Gutters, Screens
Garage Spaces 2.0
Community Features Public Transportation, Shopping, Pool, Park, Walk/Jog Trails, Golf, Conservation Area, House of Worship, Private School, Public School
Utilities Available for Gas Range, for Gas Oven, for Gas Dryer, Washer Hookup, Icemaker Connection
Roof Type Shingle
Total Parking Spaces 10
Garage Yes
Building
Lot Description Cul-De-Sac, Wooded, Cleared, Gentle Sloping, Level
Foundation Block
Sewer Private Sewer
Water Public
Others
Senior Community false
Acceptable Financing Contract
Listing Terms Contract
Read Less Info
Want to know what your home might be worth? Contact us for a FREE valuation!

Our team is ready to help you sell your home for the highest possible price ASAP
Bought with Figuereo Realty Team • Executive Real Estate, Inc.
Get More Information

Kathleen Bourque
Sales Associate | License ID: 137803
Sales Associate License ID: 137803



