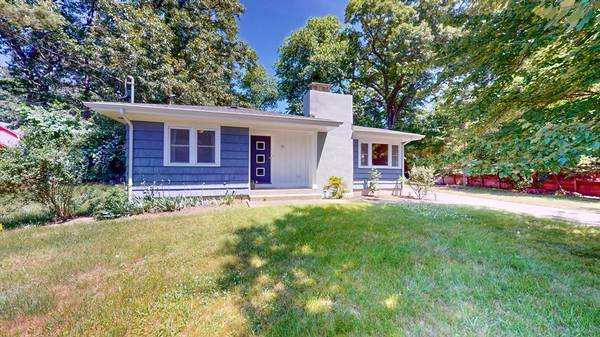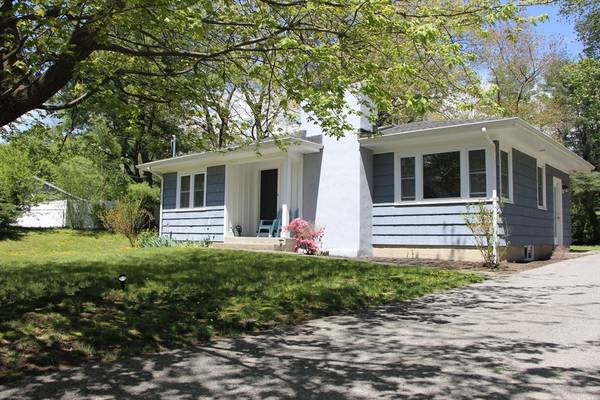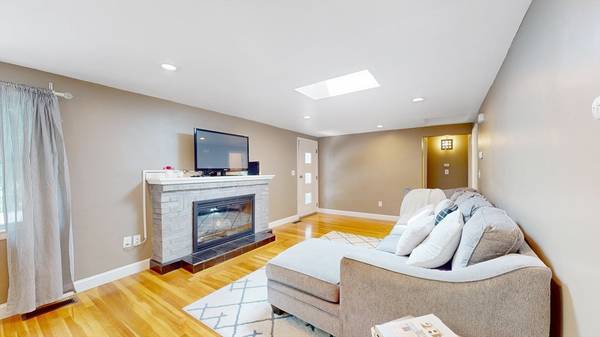For more information regarding the value of a property, please contact us for a free consultation.
Key Details
Sold Price $710,000
Property Type Single Family Home
Sub Type Single Family Residence
Listing Status Sold
Purchase Type For Sale
Square Footage 1,752 sqft
Price per Sqft $405
MLS Listing ID 73255188
Sold Date 09/03/24
Style Craftsman
Bedrooms 2
Full Baths 2
HOA Y/N false
Year Built 1955
Annual Tax Amount $10,194
Tax Year 2024
Lot Size 0.280 Acres
Acres 0.28
Property Description
This charming single-family Craftsman home offers an open floor plan with 2 bedrooms and 2 baths with ample space for comfortable living and expansion possibilities. The property features central air, hardwood floors, skylit living room and kitchen with granite counters and newer appliances. Beautifully finished lower level is perfect for in home office or media room with closets and bath and laundry room plus additional storage area. New upgraded septic system installed June 2024. Situated in a quiet side-street neighborhood, the home sits on a generous 12000 sf lot that offers abundant outdoor space and is just one block from Dudley Pond and walking trails. New owners will appreciate nearby recreational areas and ball fields plus state park and Lake Cochituate. Commuters will love the easy access to Mass Pike & Rte. 9 shopping and restaurants. Top rated Wayland schools and "best places to live” town rating makes this a great opportunity at a great price. Come see this beauty!
Location
State MA
County Middlesex
Zoning R20
Direction Route 126 to Sunset Rd
Rooms
Family Room Closet, Flooring - Stone/Ceramic Tile, Cable Hookup
Basement Full, Partially Finished, Bulkhead
Primary Bedroom Level First
Dining Room Flooring - Hardwood
Kitchen Skylight, Flooring - Hardwood, Countertops - Stone/Granite/Solid, Deck - Exterior, Exterior Access
Interior
Heating Baseboard, Natural Gas
Cooling Central Air
Flooring Tile, Hardwood
Fireplaces Number 1
Fireplaces Type Living Room
Appliance Gas Water Heater, Range, Dishwasher, Refrigerator, Washer, Dryer
Laundry Flooring - Stone/Ceramic Tile, In Basement
Basement Type Full,Partially Finished,Bulkhead
Exterior
Exterior Feature Deck, Rain Gutters
Garage Spaces 1.0
Community Features Shopping, Walk/Jog Trails, Golf, Public School
Utilities Available for Gas Range
Waterfront Description Beach Front,3/10 to 1/2 Mile To Beach,Beach Ownership(Public)
Roof Type Shingle
Total Parking Spaces 4
Garage Yes
Waterfront Description Beach Front,3/10 to 1/2 Mile To Beach,Beach Ownership(Public)
Building
Lot Description Level
Foundation Concrete Perimeter
Sewer Private Sewer
Water Public
Architectural Style Craftsman
Schools
Elementary Schools Happy Hollow
Middle Schools Wayland
High Schools Wayland
Others
Senior Community false
Acceptable Financing Contract
Listing Terms Contract
Read Less Info
Want to know what your home might be worth? Contact us for a FREE valuation!

Our team is ready to help you sell your home for the highest possible price ASAP
Bought with David Pena • Century 21 Property Central Inc.
Get More Information
Kathleen Bourque
Sales Associate | License ID: 137803
Sales Associate License ID: 137803



