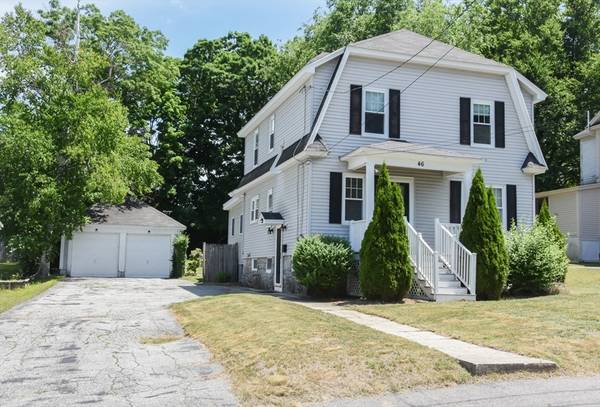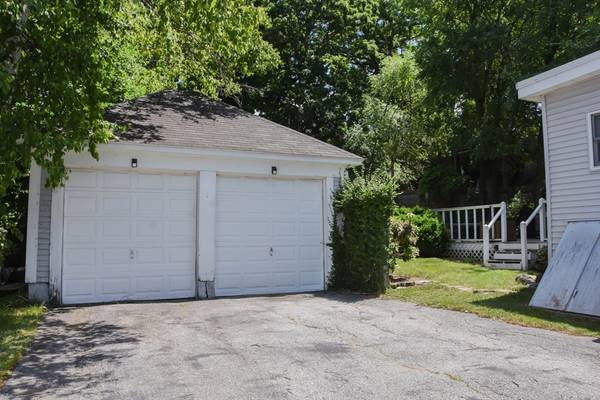For more information regarding the value of a property, please contact us for a free consultation.
Key Details
Sold Price $565,000
Property Type Single Family Home
Sub Type Single Family Residence
Listing Status Sold
Purchase Type For Sale
Square Footage 2,004 sqft
Price per Sqft $281
MLS Listing ID 73255219
Sold Date 08/30/24
Style Colonial
Bedrooms 3
Full Baths 2
HOA Y/N false
Year Built 1900
Annual Tax Amount $6,128
Tax Year 2024
Lot Size 0.260 Acres
Acres 0.26
Property Description
Discover the perfect blend of charm and modern amenities in this beautiful 3-bedroom colonial home, located in the highly sought-after Highlands neighborhood. This home seamlessly integrates the charm of yesteryear with the comforts of today, making it an ideal residence for those who appreciate both style and convenience. Spacious bedrooms, two full baths, hardwood floors; an updated family room featuring sliders that open to an ample deck, perfect for indoor-outdoor living and entertaining. This property not only offers a beautiful and functional living space but also places you in a vibrant community with excellent amenities. Don't miss the opportunity to make this exquisite colonial your new home. Experience firsthand the timeless elegance and modern comforts it has to offer.
Location
State MA
County Middlesex
Area Highlands
Zoning RESIDENTIA
Direction Princeton Blvd to Livingston Avenue or Middlesex Street to Livingston Avenue
Rooms
Basement Full, Interior Entry
Primary Bedroom Level Second
Dining Room Closet/Cabinets - Custom Built, Flooring - Hardwood
Kitchen Flooring - Vinyl, Breakfast Bar / Nook, Gas Stove
Interior
Interior Features Attic Access, Home Office, Walk-up Attic
Heating Natural Gas
Cooling Window Unit(s)
Flooring Wood, Vinyl, Flooring - Wood
Fireplaces Number 1
Fireplaces Type Living Room
Appliance Gas Water Heater, Water Heater, Range, Dishwasher, Microwave, Refrigerator, Washer, Dryer
Laundry Flooring - Vinyl, First Floor, Washer Hookup
Basement Type Full,Interior Entry
Exterior
Exterior Feature Deck, Patio, Fenced Yard
Garage Spaces 2.0
Fence Fenced
Community Features Public Transportation, Shopping, Medical Facility, Highway Access, House of Worship, Private School, Public School, University
Utilities Available for Gas Range, for Gas Oven, Washer Hookup
Roof Type Shingle,Rubber
Total Parking Spaces 4
Garage Yes
Building
Foundation Stone
Sewer Public Sewer
Water Public
Schools
Elementary Schools Washington
Middle Schools Daley School
High Schools Lowell High
Others
Senior Community false
Acceptable Financing Contract
Listing Terms Contract
Read Less Info
Want to know what your home might be worth? Contact us for a FREE valuation!

Our team is ready to help you sell your home for the highest possible price ASAP
Bought with Michelle Silverio • Century 21 North East
Get More Information
Kathleen Bourque
Sales Associate | License ID: 137803
Sales Associate License ID: 137803



