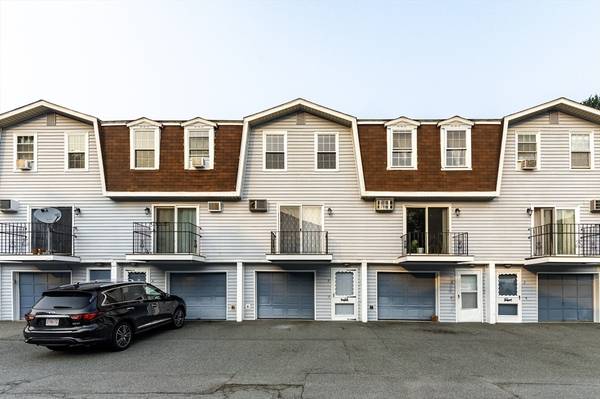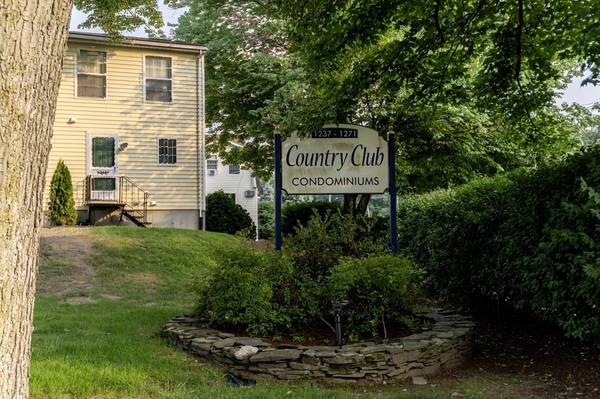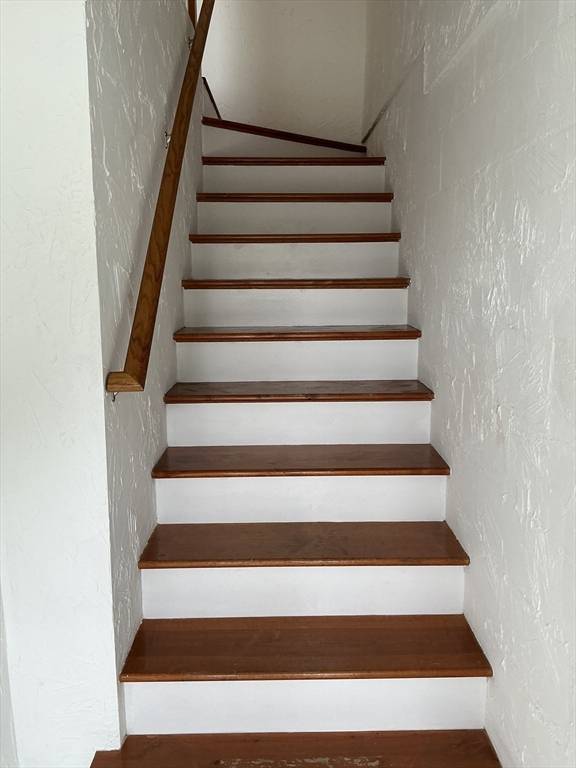For more information regarding the value of a property, please contact us for a free consultation.
Key Details
Sold Price $340,000
Property Type Condo
Sub Type Condominium
Listing Status Sold
Purchase Type For Sale
Square Footage 926 sqft
Price per Sqft $367
MLS Listing ID 73278691
Sold Date 09/10/24
Bedrooms 2
Full Baths 1
Half Baths 1
HOA Fees $362/mo
Year Built 1983
Annual Tax Amount $2,644
Tax Year 2024
Property Description
Beautiful remodeled 2 bedroom condo in desirable Pawtucketville. The unit has had a brand new, tastefully remodeled kitchen done with GE Profile stainless appliances, including a refrigerator, a gas stove, dishwasher, large single bowl sink, faucet and a range hood. Kitchen also includes beautiful granite countertop and two large pantry closets, for all of your kitchen extras. Part of the remodel was a fresh coat of interior paint, including closets and ceilings, new exterior door and lock, and refinished living room hardwoods. Unit has a newer boiler, hot water tank, insulated windows and tile floors. Both bedrooms are a good size, with lots of natural light, hardwoods and large closets. It is also being sold with a newer washer and dryer, located in the utility room behind the one car garage. This unit is move in ready, close to shopping, UMass, parks and route 3 & 495. Don't miss out! Won't last long! OPEN HOUSE CANCELED!
Location
State MA
County Middlesex
Zoning SMU
Direction Pawtucket Blvd right before the Tyngsboro line.
Rooms
Basement Y
Primary Bedroom Level Second
Dining Room Open Floorplan
Kitchen Bathroom - Half, Flooring - Stone/Ceramic Tile, Cabinets - Upgraded, Exterior Access, Remodeled, Stainless Steel Appliances, Gas Stove
Interior
Heating Baseboard
Cooling Window Unit(s), Wall Unit(s)
Flooring Tile, Hardwood
Appliance Range, Dishwasher, Disposal, Refrigerator, Washer, Dryer, Range Hood
Laundry In Basement, In Unit
Basement Type Y
Exterior
Exterior Feature Deck - Composite
Garage Spaces 1.0
Community Features Public Transportation, Shopping, Park, Walk/Jog Trails, Golf, Medical Facility, Highway Access, Public School, University
Utilities Available for Gas Range
Waterfront Description Beach Front,River,1/10 to 3/10 To Beach,Beach Ownership(Public)
Roof Type Shingle
Total Parking Spaces 1
Garage Yes
Waterfront Description Beach Front,River,1/10 to 3/10 To Beach,Beach Ownership(Public)
Building
Story 3
Sewer Public Sewer
Water Public
Schools
High Schools Lowell High
Others
Senior Community false
Read Less Info
Want to know what your home might be worth? Contact us for a FREE valuation!

Our team is ready to help you sell your home for the highest possible price ASAP
Bought with Iza Edouard • Berkshire Hathaway HomeServices Verani Realty
Get More Information
Kathleen Bourque
Sales Associate | License ID: 137803
Sales Associate License ID: 137803



