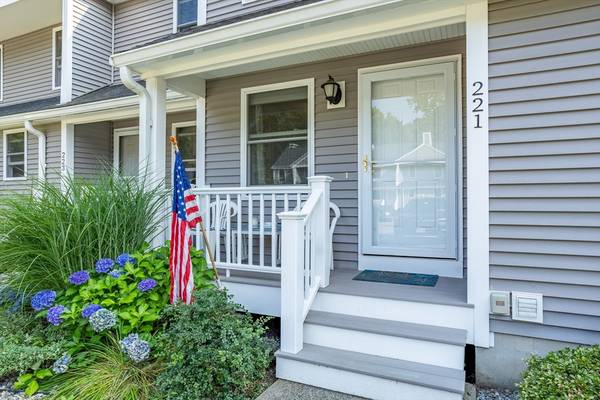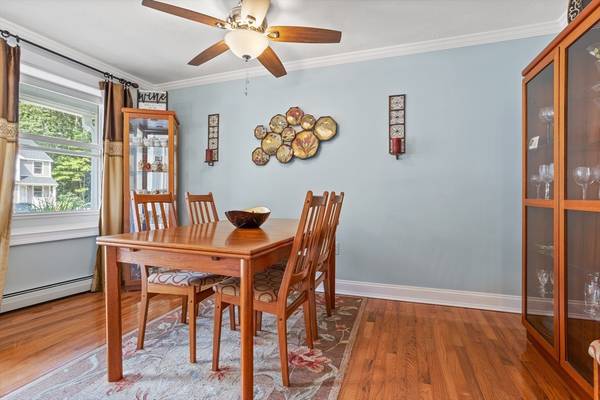For more information regarding the value of a property, please contact us for a free consultation.
Key Details
Sold Price $355,000
Property Type Condo
Sub Type Condominium
Listing Status Sold
Purchase Type For Sale
Square Footage 1,147 sqft
Price per Sqft $309
MLS Listing ID 73272372
Sold Date 09/10/24
Bedrooms 2
Full Baths 1
Half Baths 1
HOA Fees $520/mo
Year Built 1987
Annual Tax Amount $3,542
Tax Year 2024
Property Description
Nestled in the serene Wildwood community, this inviting unit offers a delightful living experience with its meticulously landscaped surroundings. Enjoy your deck or patio that overlooks the spacious yard & woods. Greet your guests on the adorable front porch, setting the tone for the warmth and hospitality within. Enter into this updated unit leading to a modern kitchen equipped for all your culinary adventures and dining area. Entertain in the spacious living room which features a slider that opens to a private deck, seamlessly blending indoor and outdoor living. A refreshed half bath adds convenience & style on the main level. The upper floor offers a newer full bath, a generously sized guest bedroom, and a primary bedroom with balcony for peaceful moments. You will notice hardwood floors throughout adding elegance and ease of maintenance. The unfinished walkout lower level awaits your finishing touches .In a town offering shopping & dining experiences. Easy access Rtes.117,190,& 2
Location
State MA
County Worcester
Zoning Res
Direction Please use GPS
Rooms
Basement Y
Primary Bedroom Level Second
Dining Room Ceiling Fan(s), Flooring - Hardwood
Kitchen Ceiling Fan(s), Flooring - Hardwood, Countertops - Stone/Granite/Solid
Interior
Heating Baseboard, Oil, Individual
Cooling Wall Unit(s)
Flooring Tile, Hardwood
Appliance Range, Dishwasher, Disposal, Microwave, Refrigerator, Washer, Dryer
Laundry In Basement, In Unit, Electric Dryer Hookup, Washer Hookup
Basement Type Y
Exterior
Exterior Feature Porch, Deck - Composite, Covered Patio/Deck
Community Features Public Transportation, Shopping, Highway Access
Utilities Available for Electric Range, for Electric Dryer, Washer Hookup
Roof Type Shingle
Total Parking Spaces 2
Garage No
Building
Story 3
Sewer Public Sewer
Water Public
Schools
Elementary Schools Drake
Middle Schools Samoset
High Schools Leominster
Others
Pets Allowed Yes w/ Restrictions
Senior Community false
Acceptable Financing Contract
Listing Terms Contract
Pets Allowed Yes w/ Restrictions
Read Less Info
Want to know what your home might be worth? Contact us for a FREE valuation!

Our team is ready to help you sell your home for the highest possible price ASAP
Bought with Carol Kelly • Coldwell Banker Realty - Leominster
Get More Information
Kathleen Bourque
Sales Associate | License ID: 137803
Sales Associate License ID: 137803



