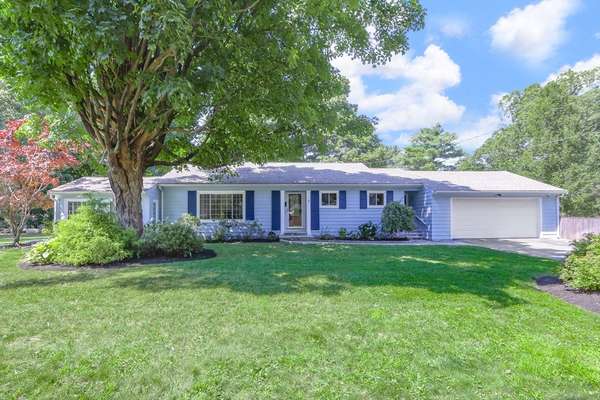For more information regarding the value of a property, please contact us for a free consultation.
Key Details
Sold Price $760,000
Property Type Single Family Home
Sub Type Single Family Residence
Listing Status Sold
Purchase Type For Sale
Square Footage 1,890 sqft
Price per Sqft $402
MLS Listing ID 73268531
Sold Date 09/12/24
Style Ranch
Bedrooms 3
Full Baths 3
HOA Y/N false
Year Built 1952
Annual Tax Amount $8,064
Tax Year 2024
Lot Size 0.470 Acres
Acres 0.47
Property Description
OPEN HOUSE CANCELED, OFFER ACCEPTED. Exclusive opportunity to own the perfect ranch home! Expansive level lot including fire pit, patio, play area, & oversized screened-in porch overlooking fenced-in backyard. Fantastic updates throughout this sprawling ranch. Spacious eat-in kitchen, large island, quartz countertops, stainless steel appliances, under cabinet lighting & access to 2 car garage. Large living room w/picture window, hardwood floors, crown molding & fireplace. Playroom/Sitting Room has bead-board walls, vaulted ceilings surrounded by windows bringing in tons of light. Primary bedroom is fit for king-size bed, hardwood floors, large closet & en-suite bathroom w/steam shower. Additional bedrooms have generously sized closets, hardwood floors & hallway access to full bath. Other highlights include partially finished basement w/huge family/home theater room, fireplace, 3/4 bath, laundry area, storage space, central air, 5 zone hot water gas heat.Close to shops.
Location
State MA
County Middlesex
Zoning R-1
Direction Winter Street to Winter Terrace.
Rooms
Basement Full, Partially Finished
Primary Bedroom Level Main, First
Dining Room Flooring - Hardwood, Recessed Lighting, Remodeled, Lighting - Pendant
Kitchen Flooring - Hardwood, Countertops - Stone/Granite/Solid, Countertops - Upgraded, Kitchen Island, Open Floorplan, Recessed Lighting, Remodeled, Stainless Steel Appliances
Interior
Interior Features Recessed Lighting, Sun Room, Sitting Room, Media Room
Heating Baseboard, Natural Gas
Cooling Central Air
Flooring Tile, Carpet, Hardwood, Flooring - Wall to Wall Carpet
Fireplaces Number 2
Fireplaces Type Living Room
Appliance Gas Water Heater, Range, Dishwasher, Disposal, Microwave, Refrigerator, Washer, Dryer, ENERGY STAR Qualified Refrigerator, ENERGY STAR Qualified Dishwasher, Plumbed For Ice Maker
Laundry Electric Dryer Hookup, Washer Hookup, In Basement
Basement Type Full,Partially Finished
Exterior
Exterior Feature Porch - Screened, Rain Gutters, Professional Landscaping, Sprinkler System, Fenced Yard
Garage Spaces 2.0
Fence Fenced/Enclosed, Fenced
Community Features Public Transportation, Shopping, Walk/Jog Trails, Medical Facility, Laundromat, Highway Access, House of Worship, Private School, Public School, University, Sidewalks
Utilities Available for Electric Range, for Electric Dryer, Washer Hookup, Icemaker Connection
Roof Type Shingle
Total Parking Spaces 4
Garage Yes
Building
Lot Description Corner Lot
Foundation Concrete Perimeter
Sewer Public Sewer
Water Public
Architectural Style Ranch
Schools
Elementary Schools Framingham
Middle Schools Framingham
High Schools Framingham
Others
Senior Community false
Read Less Info
Want to know what your home might be worth? Contact us for a FREE valuation!

Our team is ready to help you sell your home for the highest possible price ASAP
Bought with Rachel E. Bodner • Coldwell Banker Realty - Sudbury
Get More Information
Kathleen Bourque
Sales Associate | License ID: 137803
Sales Associate License ID: 137803



