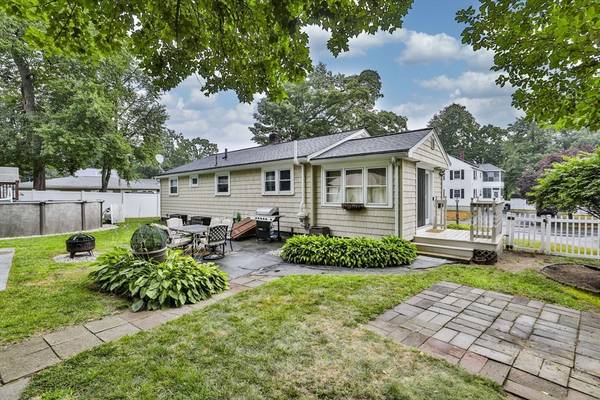For more information regarding the value of a property, please contact us for a free consultation.
Key Details
Sold Price $595,000
Property Type Single Family Home
Sub Type Single Family Residence
Listing Status Sold
Purchase Type For Sale
Square Footage 1,219 sqft
Price per Sqft $488
MLS Listing ID 73271024
Sold Date 09/12/24
Style Ranch
Bedrooms 4
Full Baths 1
Half Baths 1
HOA Y/N false
Year Built 1960
Annual Tax Amount $5,244
Tax Year 2024
Lot Size 7,840 Sqft
Acres 0.18
Property Description
Take a look at this updated Ranch home in one of Lowell's great neighborhoods of the Highlands. The kitchen has granite counters, newer s/s appliances, hardwood flooring and an open concept into the nice sized living room which has a fireplace. Walk through the side entrance into a nice and light sunroom with newer flooring. The 3 bedrooms all have hardwood flooring and ceiling fans on the 1st level. The basement is finished with a great family room, the 4th bedroom and a 1/2 bath. The home has central air, 3 zone heating, newer electric panel, roof, windows, security, irrigation system and heating system. The large fenced in backyard has a gazebo and an above ground pool to enjoy the rest of the summer. Nothing to do but move in! Open house Sunday August 4th, 12:00-2:00
Location
State MA
County Middlesex
Area Highlands
Zoning SSF
Direction Stevens St to Westchester to Fairfield to Saint Paul
Rooms
Family Room Flooring - Wall to Wall Carpet
Basement Full, Finished, Bulkhead, Sump Pump, Radon Remediation System
Primary Bedroom Level First
Kitchen Flooring - Stone/Ceramic Tile, Countertops - Stone/Granite/Solid, Kitchen Island, Stainless Steel Appliances
Interior
Heating Baseboard, Oil
Cooling Central Air
Flooring Tile, Vinyl, Hardwood
Fireplaces Number 1
Fireplaces Type Living Room
Appliance Electric Water Heater, Range, Dishwasher
Laundry Electric Dryer Hookup
Basement Type Full,Finished,Bulkhead,Sump Pump,Radon Remediation System
Exterior
Exterior Feature Porch - Enclosed, Pool - Above Ground, Rain Gutters, Storage, Sprinkler System, Fenced Yard, Gazebo
Fence Fenced
Pool Above Ground
Community Features Public Transportation, Shopping, Park, Medical Facility, Highway Access, House of Worship, T-Station, University
Utilities Available for Electric Range, for Electric Dryer
Roof Type Shingle
Total Parking Spaces 4
Garage No
Private Pool true
Building
Lot Description Level
Foundation Block
Sewer Public Sewer
Water Public
Others
Senior Community false
Read Less Info
Want to know what your home might be worth? Contact us for a FREE valuation!

Our team is ready to help you sell your home for the highest possible price ASAP
Bought with The Moving Greater Boston Team • Berkshire Hathaway HomeServices Warren Residential
Get More Information
Kathleen Bourque
Sales Associate | License ID: 137803
Sales Associate License ID: 137803



