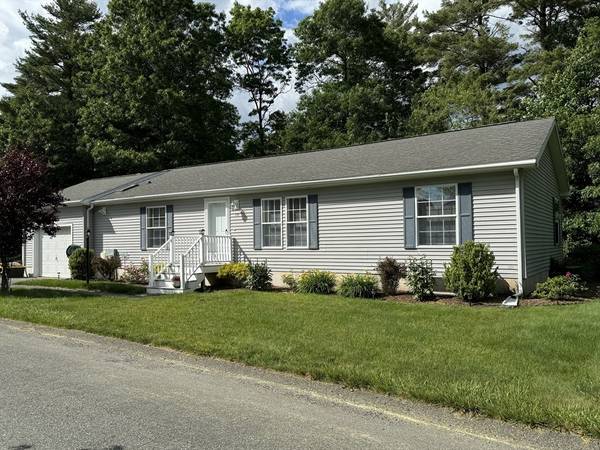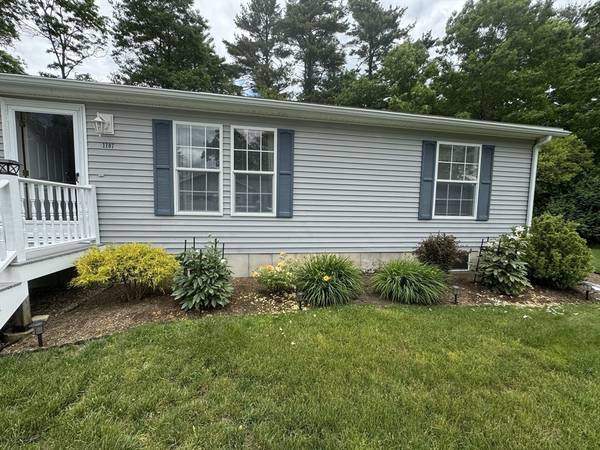For more information regarding the value of a property, please contact us for a free consultation.
Key Details
Sold Price $333,000
Property Type Single Family Home
Sub Type Single Family Residence
Listing Status Sold
Purchase Type For Sale
Square Footage 1,404 sqft
Price per Sqft $237
MLS Listing ID 73250128
Sold Date 09/12/24
Style Ranch
Bedrooms 3
Full Baths 2
HOA Fees $926/mo
HOA Y/N true
Year Built 2003
Tax Year 2024
Property Description
PRICE DROPPED TO $325,000! Folks, this is a very nice home and the owner is offering you a FABULOUS OPPORTUNITY! 1107 Green Street is a lovely Princeton Elite style home with 3 bedrooms, a split floor plan, dining room and a cozy breakfast nook that opens to a private deck with a woodland view. Attractively priced, this home boasts a new HVAC system in 2020, new carpets and floor in 2023, new deck in 2019, new hot water heater in 2019 and new appliances in 2021. Located on a quiet side street the deck is quite private and only a few feet from trees. Enjoy your morning coffee to the sounds of birds singling you their morning happy songs. There's a newer gas stove for gourmet cooks, lots of cabinets and a separate dining area to accommodate family and guests. The master bedroom features a large closet with double doors and a private bath. Roof was replaced by previous owner. Opportunities like this are very rare! OPEN HOUSE CANCELLED........
Location
State MA
County Plymouth
Area North Middleborough
Direction Main Entrance, left on Fox Run, left on Pheasant, left onto Green Street.
Interior
Heating Forced Air
Cooling Central Air
Flooring Carpet, Laminate
Appliance Electric Water Heater, Range, Dishwasher, Microwave, Refrigerator, Washer, Dryer
Laundry Electric Dryer Hookup
Exterior
Exterior Feature Deck
Garage Spaces 1.0
Community Features Pool, Tennis Court(s)
Utilities Available for Gas Range, for Electric Dryer
Roof Type Shingle
Total Parking Spaces 1
Garage Yes
Building
Foundation Slab
Sewer Private Sewer
Water Public
Architectural Style Ranch
Others
Senior Community true
Read Less Info
Want to know what your home might be worth? Contact us for a FREE valuation!

Our team is ready to help you sell your home for the highest possible price ASAP
Bought with David Stevens • Castleknock Realty Group, Inc.
Get More Information
Kathleen Bourque
Sales Associate | License ID: 137803
Sales Associate License ID: 137803



