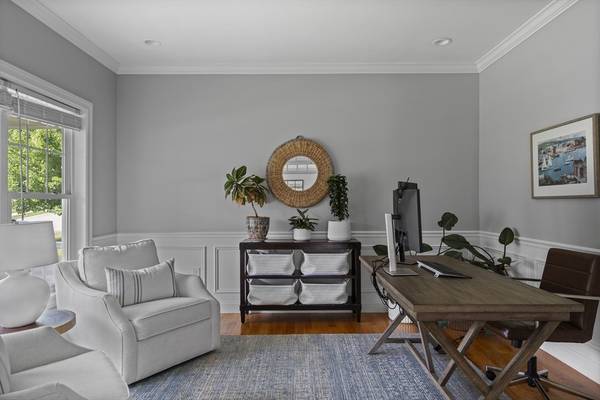For more information regarding the value of a property, please contact us for a free consultation.
Key Details
Sold Price $1,400,000
Property Type Single Family Home
Sub Type Single Family Residence
Listing Status Sold
Purchase Type For Sale
Square Footage 3,978 sqft
Price per Sqft $351
MLS Listing ID 73274677
Sold Date 09/12/24
Style Colonial
Bedrooms 5
Full Baths 3
Half Baths 2
HOA Fees $41/ann
HOA Y/N true
Year Built 2016
Annual Tax Amount $12,800
Tax Year 2024
Lot Size 0.290 Acres
Acres 0.29
Property Description
Remarkable 5 bedroom 4 bathroom home nestled on a peaceful cul de sac in the sought after Peach Farms neighborhood. This 2016 custom-built home features an open floor plan with stunning finishes. The gourmet kitchen boasts ample counter space, top of the line appliances, elegant custom cabinetry and an eat in area flooded with natural light. The primary suite includes a spacious walk in closet along with a lavish spa bathroom. With five bedrooms, there's plenty of room for guests or a home office, and the walk-up attic provides potential for future use. To top it all off the lower level is finished with a beautiful bar for entertaining, a play space and half bath- perfect for hosting game nights, gatherings or a home theatre. All of this is situated on a beautifully landscaped large level lot near The Old Center, local eateries and easy access to 114 and 495.
Location
State MA
County Essex
Zoning R2
Direction 114 to Mill Rd, left on Chestnut St and right onto Peach Tree Ln.
Rooms
Basement Full, Finished
Primary Bedroom Level Second
Interior
Interior Features Office, Bathroom, Mud Room, Great Room, Bonus Room, Walk-up Attic
Heating Forced Air, Electric Baseboard, Natural Gas
Cooling Central Air
Flooring Tile, Hardwood
Fireplaces Number 1
Appliance Water Heater, Range, Oven, Dishwasher, Disposal, Microwave, Refrigerator, Freezer, Washer, Dryer, Range Hood
Laundry Second Floor
Basement Type Full,Finished
Exterior
Exterior Feature Porch, Deck, Rain Gutters, Sprinkler System, Fenced Yard
Garage Spaces 2.0
Fence Fenced/Enclosed, Fenced
Community Features Tennis Court(s), Park, Walk/Jog Trails, Golf, Medical Facility, Conservation Area, Highway Access, Private School, Public School, Sidewalks
Utilities Available for Gas Range
Waterfront Description Beach Front,Lake/Pond
Roof Type Shingle
Total Parking Spaces 8
Garage Yes
Waterfront Description Beach Front,Lake/Pond
Building
Lot Description Cul-De-Sac, Level
Foundation Concrete Perimeter
Sewer Public Sewer
Water Public
Architectural Style Colonial
Schools
Elementary Schools Franklin
Middle Schools Nam
High Schools Nah
Others
Senior Community false
Read Less Info
Want to know what your home might be worth? Contact us for a FREE valuation!

Our team is ready to help you sell your home for the highest possible price ASAP
Bought with Windward & Main Realty Group • William Raveis R.E. & Home Services
Get More Information
Kathleen Bourque
Sales Associate | License ID: 137803
Sales Associate License ID: 137803



