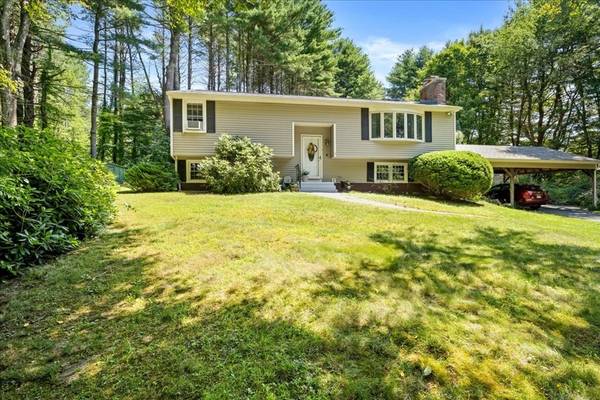For more information regarding the value of a property, please contact us for a free consultation.
Key Details
Sold Price $460,000
Property Type Single Family Home
Sub Type Single Family Residence
Listing Status Sold
Purchase Type For Sale
Square Footage 1,537 sqft
Price per Sqft $299
MLS Listing ID 73267775
Sold Date 09/13/24
Style Split Entry
Bedrooms 2
Full Baths 2
HOA Y/N false
Year Built 1980
Annual Tax Amount $4,815
Tax Year 2024
Lot Size 1.480 Acres
Acres 1.48
Property Description
Looking for peace and privacy? You will find it here at 11 Conlin Rd. This lovely, 8 room, split-entry home is perched upon a private, unique 1.5 acre lot overlooking a canopy of greenery and established array of plants. The living room has a fireplace and picture window and invites you to settle in and unwind. Entertain in your formal dining room, or take the fun outside! This outdoor retreat features a large trex deck is off the 3 season porch that overlooks the in-ground pool, firepit and private yard. The fully finished, heated basement could be used as an in-law, office, gym, family room, or extra bedrooms, the choice is yours. The pellet stove offers an additional heating source and a place to relax on cool nights. There's plenty of parking and space for equipment with a 1-car garage under, an oversized carport and driveway. Many major updates have been done here for you, including a new roof, siding, updated kitchen, and bath, walk-in shower, new carpeting in main living area.
Location
State MA
County Worcester
Zoning R1
Direction Charlton St. to Conlin Rd.
Rooms
Family Room Bathroom - Full, Wet Bar, Open Floorplan
Basement Full, Finished, Interior Entry, Garage Access
Primary Bedroom Level Main, First
Dining Room Ceiling Fan(s), Flooring - Wall to Wall Carpet, Exterior Access, Slider
Kitchen Flooring - Laminate, Countertops - Upgraded, Cabinets - Upgraded, Exterior Access, Stainless Steel Appliances, Archway
Interior
Interior Features Slider, Bonus Room, Sun Room
Heating Electric Baseboard, Pellet Stove
Cooling None
Flooring Carpet, Flooring - Wall to Wall Carpet
Fireplaces Number 1
Fireplaces Type Living Room, Wood / Coal / Pellet Stove
Appliance Range, Dishwasher, Microwave, Refrigerator
Laundry Electric Dryer Hookup, Washer Hookup, In Basement
Basement Type Full,Finished,Interior Entry,Garage Access
Exterior
Exterior Feature Deck - Composite, Pool - Inground, Rain Gutters, Storage, Garden
Garage Spaces 1.0
Pool In Ground
Community Features Shopping, Park, Walk/Jog Trails, Highway Access, House of Worship, Public School
Utilities Available for Electric Range, for Electric Dryer
Waterfront Description Beach Front,Lake/Pond
Total Parking Spaces 8
Garage Yes
Private Pool true
Waterfront Description Beach Front,Lake/Pond
Building
Lot Description Wooded
Foundation Concrete Perimeter
Sewer Private Sewer
Water Private
Architectural Style Split Entry
Others
Senior Community false
Read Less Info
Want to know what your home might be worth? Contact us for a FREE valuation!

Our team is ready to help you sell your home for the highest possible price ASAP
Bought with Siobhan Costello Weber • Castinetti Realty Group
Get More Information
Kathleen Bourque
Sales Associate | License ID: 137803
Sales Associate License ID: 137803



