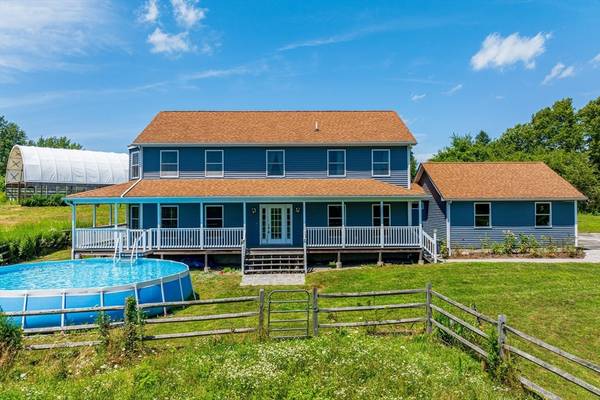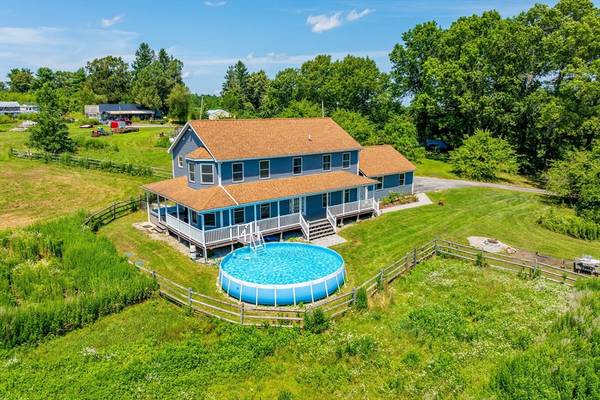For more information regarding the value of a property, please contact us for a free consultation.
Key Details
Sold Price $715,000
Property Type Single Family Home
Sub Type Single Family Residence
Listing Status Sold
Purchase Type For Sale
Square Footage 3,200 sqft
Price per Sqft $223
MLS Listing ID 73266438
Sold Date 09/13/24
Style Colonial
Bedrooms 4
Full Baths 2
Half Baths 1
HOA Y/N false
Year Built 2007
Annual Tax Amount $5,675
Tax Year 2024
Lot Size 6.800 Acres
Acres 6.8
Property Description
Welcome home to the farmhouse of your dreams sitting on 6.8 acres of land with incredible views from every angle. Upon entering the front door you are greeted with a wrap around front porch that leads into your open floor plan kitchen and living room. The spacious kitchen offers plenty of storage, an island, stainless steel appliances, room for a dining table and transitions into your living room entertainment space. The hardwood floors, window and slider lined walls will be sure to capture your attention. Downstairs is finished off with a home office, bathroom, large mudroom and oversized two car garage. Upstairs you will find 3 bedrooms, plus the master suite with a sizable walk in closet and ensuite bathroom. The second full bathroom has 3 vanities and two showers! No need to share spaces getting ready! Laundry is also conveniently located upstairs. The basement offers high ceilings and fantastic extra storage. Outside is a dream with your pool, hot tub, barn and acres of privacy!
Location
State MA
County Worcester
Zoning 61a
Direction Off of Old Worcester Road. Type in Charlton Orchards into GPS.
Rooms
Basement Full, Unfinished
Primary Bedroom Level Second
Kitchen Flooring - Stone/Ceramic Tile, Dining Area, Pantry, Kitchen Island, Open Floorplan, Stainless Steel Appliances
Interior
Interior Features Closet, Home Office
Heating Oil
Cooling Central Air
Flooring Tile, Carpet, Hardwood, Flooring - Wall to Wall Carpet
Appliance Range, Dishwasher, Microwave, Refrigerator, Washer, Dryer
Laundry Second Floor
Basement Type Full,Unfinished
Exterior
Exterior Feature Porch, Pool - Above Ground, Hot Tub/Spa, Barn/Stable
Garage Spaces 2.0
Pool Above Ground
Community Features Public Transportation, Shopping, Pool, Tennis Court(s), Park, Walk/Jog Trails, Stable(s), Golf, Medical Facility, Bike Path, Conservation Area, Highway Access, House of Worship, Public School
Utilities Available for Gas Range, Generator Connection
Roof Type Shingle
Total Parking Spaces 6
Garage Yes
Private Pool true
Building
Lot Description Farm, Level
Foundation Concrete Perimeter
Sewer Private Sewer
Water Public
Architectural Style Colonial
Schools
Elementary Schools Heritage School
Middle Schools Charlton Middle
High Schools Shepherd Hill
Others
Senior Community false
Read Less Info
Want to know what your home might be worth? Contact us for a FREE valuation!

Our team is ready to help you sell your home for the highest possible price ASAP
Bought with Daniel Allain • ROVI Homes
Get More Information
Kathleen Bourque
Sales Associate | License ID: 137803
Sales Associate License ID: 137803



