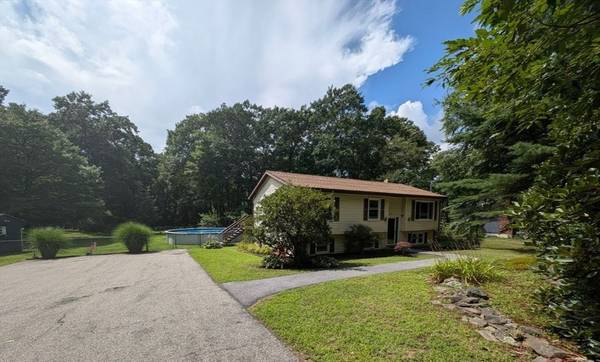For more information regarding the value of a property, please contact us for a free consultation.
Key Details
Sold Price $425,000
Property Type Single Family Home
Sub Type Single Family Residence
Listing Status Sold
Purchase Type For Sale
Square Footage 1,843 sqft
Price per Sqft $230
MLS Listing ID 73250386
Sold Date 09/12/24
Style Split Entry
Bedrooms 3
Full Baths 1
HOA Y/N false
Year Built 1987
Annual Tax Amount $4,040
Tax Year 2024
Lot Size 1.080 Acres
Acres 1.08
Property Description
BACK-ON-MARKET: Buyers had to back out, so their loss is your gain. Don't miss out again, now with lower price!! This 3-bedroom split-level house is located in the desirable town of Charlton, MA. The property is conveniently located near schools, shopping and major routes, making it an ideal place to call home. Situated on a picturesque country road, featuring a pool, large storage shed, barn with paddock. Main level features an open floor plan with spacious living room and eat-in kitchen with ample storage space. Kitchen opens to exterior deck and access to pool and large fenced backyard. The upper level also consists of three well-sized bedrooms. The lower level provides additional living space, perfect for a family room, home office, exercise room or playroom. There is also a laundry room and utility access. New water heater, well pump & pool liner along with recent windows and roof. Move-in ready. Do not miss this one
Location
State MA
County Worcester
Zoning A
Direction Ramshorn Rd near Dudley line
Rooms
Family Room Flooring - Laminate, Exterior Access, High Speed Internet Hookup, Open Floorplan, Slider
Basement Full, Partially Finished, Walk-Out Access, Interior Entry
Primary Bedroom Level Main, First
Kitchen Ceiling Fan(s), Flooring - Stone/Ceramic Tile, Countertops - Stone/Granite/Solid, Exterior Access, Open Floorplan, Recessed Lighting, Stainless Steel Appliances, Lighting - Overhead
Interior
Interior Features Open Floorplan, Exercise Room
Heating Electric Baseboard, Pellet Stove
Cooling Window Unit(s)
Flooring Wood, Tile, Carpet, Flooring - Stone/Ceramic Tile
Appliance Electric Water Heater, Range, Dishwasher, Refrigerator
Laundry In Basement, Electric Dryer Hookup, Washer Hookup
Basement Type Full,Partially Finished,Walk-Out Access,Interior Entry
Exterior
Exterior Feature Deck - Wood, Pool - Above Ground, Storage, Paddock, Fenced Yard, Horses Permitted, Stone Wall
Fence Fenced
Pool Above Ground
Utilities Available for Electric Range, for Electric Oven, for Electric Dryer, Washer Hookup
Roof Type Shingle
Total Parking Spaces 10
Garage No
Private Pool true
Building
Lot Description Cleared, Level
Foundation Concrete Perimeter
Sewer Private Sewer
Water Private
Architectural Style Split Entry
Schools
Elementary Schools Charlton Elem
Middle Schools Charlton Middle
Others
Senior Community false
Read Less Info
Want to know what your home might be worth? Contact us for a FREE valuation!

Our team is ready to help you sell your home for the highest possible price ASAP
Bought with Amy Dwyer • Keller Williams Boston MetroWest
Get More Information
Kathleen Bourque
Sales Associate | License ID: 137803
Sales Associate License ID: 137803



