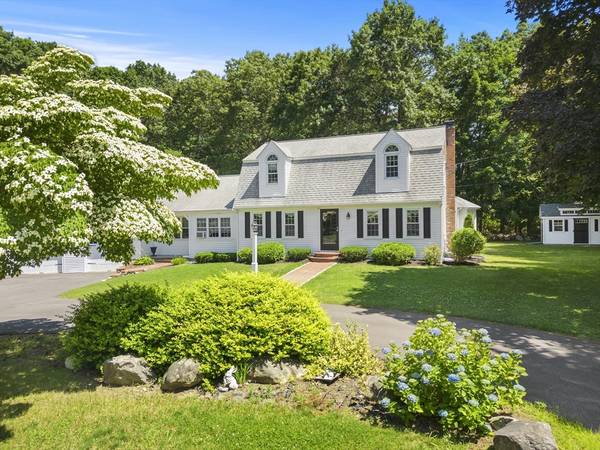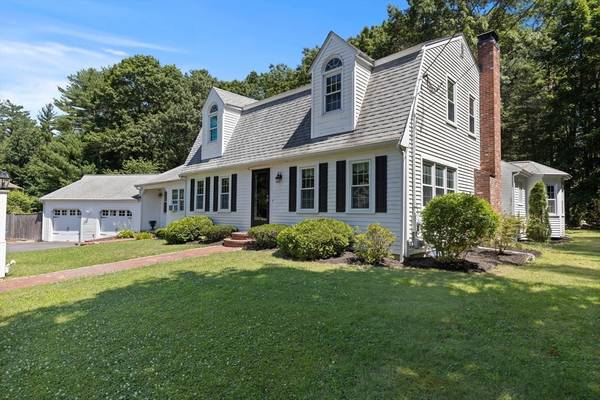For more information regarding the value of a property, please contact us for a free consultation.
Key Details
Sold Price $1,000,000
Property Type Single Family Home
Sub Type Single Family Residence
Listing Status Sold
Purchase Type For Sale
Square Footage 4,479 sqft
Price per Sqft $223
MLS Listing ID 73260871
Sold Date 09/16/24
Style Cape
Bedrooms 4
Full Baths 2
Half Baths 1
HOA Y/N false
Year Built 1974
Annual Tax Amount $11,610
Tax Year 2024
Lot Size 3,049 Sqft
Acres 0.07
Property Description
Welcome to this stunning property at 27 Stockbridge Rd, Hanover, MA. This beautifully renovated single-family home boasts 4 bedrooms, 3.5 bathrooms, and an array of luxurious features. The remodeled kitchen and baths showcase modern design and high-end finishes, offering functionality and style. The working fireplaces provide a cozy focal point in the living space, perfect for relaxation and entertaining. The property includes a legal in-law apartment with a new kitchen and remodeled bathroom. The basement has been renovated with two office spaces a fully renovated full bathroom and a large room with a fireplace that will make a cosy bonus/TV room. Outside, you'll find an attached garage with lots of private parking, making coming and going a breeze. The backyard backs up to conservation with a large gunite pool. The total renovation of this property has created a seamless blend of classic charm and contemporary convenience,
Location
State MA
County Plymouth
Zoning res
Direction Center Street to Stockbridge
Rooms
Basement Full
Primary Bedroom Level Second
Kitchen Closet/Cabinets - Custom Built, Flooring - Hardwood, Kitchen Island, Cabinets - Upgraded, Country Kitchen, Stainless Steel Appliances
Interior
Interior Features Bathroom, Bonus Room, Home Office, Inlaw Apt.
Heating Baseboard, Oil
Cooling Central Air, Window Unit(s)
Flooring Wood, Tile
Fireplaces Number 3
Fireplaces Type Dining Room, Family Room, Living Room
Appliance Water Heater, Dishwasher, Refrigerator, Freezer, Washer, Dryer
Laundry First Floor
Basement Type Full
Exterior
Garage Spaces 2.0
Community Features Shopping, Pool, Medical Facility, Laundromat, Conservation Area, House of Worship, Public School
Total Parking Spaces 4
Garage Yes
Building
Lot Description Flood Plain, Level
Foundation Irregular
Sewer Inspection Required for Sale, Private Sewer
Water Public
Architectural Style Cape
Schools
Elementary Schools Center
Middle Schools Hanover Middle
High Schools Hanover High
Others
Senior Community false
Read Less Info
Want to know what your home might be worth? Contact us for a FREE valuation!

Our team is ready to help you sell your home for the highest possible price ASAP
Bought with Victor Cordero • Redfin Corp.
Get More Information
Kathleen Bourque
Sales Associate | License ID: 137803
Sales Associate License ID: 137803



