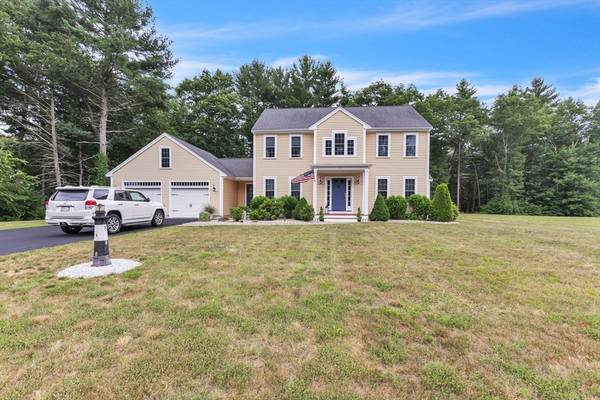For more information regarding the value of a property, please contact us for a free consultation.
Key Details
Sold Price $760,000
Property Type Single Family Home
Sub Type Single Family Residence
Listing Status Sold
Purchase Type For Sale
Square Footage 2,016 sqft
Price per Sqft $376
MLS Listing ID 73260400
Sold Date 09/16/24
Style Colonial
Bedrooms 3
Full Baths 2
Half Baths 1
HOA Y/N false
Year Built 2015
Annual Tax Amount $9,635
Tax Year 2024
Lot Size 0.920 Acres
Acres 0.92
Property Description
Your new home awaits in the highly sought after neighborhood of Highland Woods. This beautiful colonial features 3 bedrooms and 2.5 baths with an oversized attached 2 car garage all set on almost an acre of land in a quiet, idyllic cul-de-sac location. Built in 2015, this home still looks and feels like new! The first floor features a large eat in kitchen, formal dining room, living room with a gas fireplace, custom window treatments and hardwood flooring throughout. The second floor includes a versatile open loft area, a master bedroom with ensuite bathroom and walk in closet, two additional large bedrooms as well as another full bathroom. New carpeting was recently installed in all 3 bedrooms. The backyard boasts a spacious deck and patio that are perfect for outdoor entertaining. You don't want to miss this one! Additional photos coming soon.
Location
State MA
County Plymouth
Zoning R1
Direction From Route 105 - take a right onto Highland Circle then a left onto Sherwood Drive.
Rooms
Basement Full, Concrete
Interior
Heating Forced Air, Propane
Cooling Central Air
Fireplaces Number 1
Appliance Tankless Water Heater, Range, Dishwasher, Microwave, Refrigerator
Basement Type Full,Concrete
Exterior
Exterior Feature Deck, Patio, Covered Patio/Deck
Garage Spaces 2.0
Roof Type Shingle
Total Parking Spaces 6
Garage Yes
Building
Lot Description Cul-De-Sac, Wooded, Level
Foundation Concrete Perimeter
Sewer Private Sewer
Water Public
Architectural Style Colonial
Schools
Elementary Schools Halifax
Middle Schools Silver Lake
High Schools Silver Lake Hs
Others
Senior Community false
Acceptable Financing Contract
Listing Terms Contract
Read Less Info
Want to know what your home might be worth? Contact us for a FREE valuation!

Our team is ready to help you sell your home for the highest possible price ASAP
Bought with Robert Rodgers • Keller Williams Realty Signature Properties
Get More Information
Kathleen Bourque
Sales Associate | License ID: 137803
Sales Associate License ID: 137803



