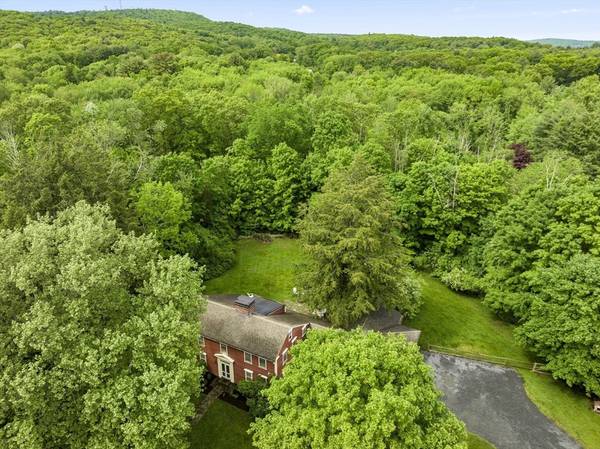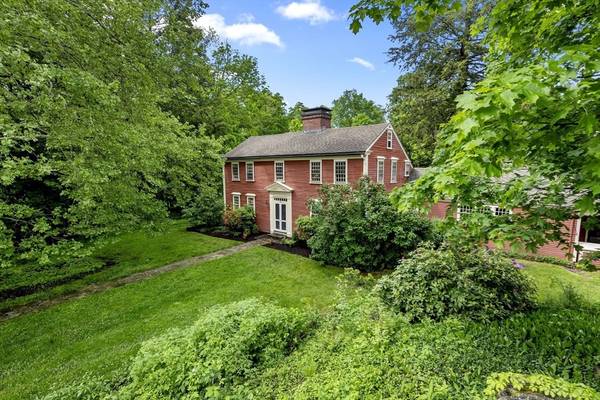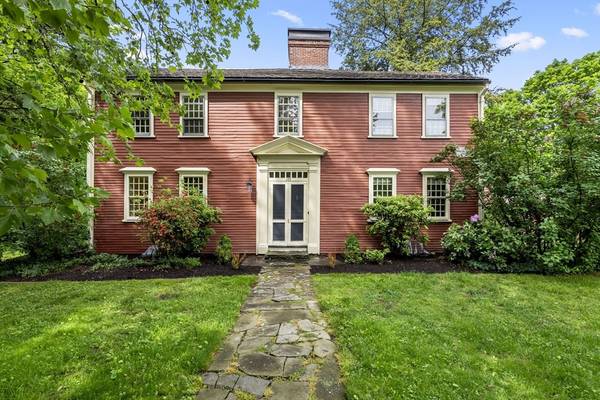For more information regarding the value of a property, please contact us for a free consultation.
Key Details
Sold Price $1,098,000
Property Type Single Family Home
Sub Type Single Family Residence
Listing Status Sold
Purchase Type For Sale
Square Footage 3,593 sqft
Price per Sqft $305
Subdivision Nobscot
MLS Listing ID 73247657
Sold Date 09/16/24
Style Colonial
Bedrooms 4
Full Baths 4
HOA Y/N false
Year Built 1771
Annual Tax Amount $11,185
Tax Year 2024
Lot Size 2.990 Acres
Acres 2.99
Property Description
Wind down the bluestone driveway to experience timeless elegance in this beautifully updated circa 1771 Colonial home. Stunning custom kitchen equipped with high-end Wolf and Viking appliances, exquisite soapstone counters, Kennebec Co. cabinets and marble pantry counters. First-floor suite functions as library or bedroom w/ ensuite full bath; large den w/ hidden multimedia closet; expansive living & dining rooms feature wide-plank floors, 12-over-12 windows, full-wall paneling & fireplaces. Many options for indoor/outdoor entertaining in this private, set back location on nearly 4 acres with landscaped grounds, ample parking, hilltop views, flagstone patio, screened porch. Full-height poured concrete basement rare for a Colonial. Updated underground 200amp elect., fiber/cable, gas. The estate includes a post & beam barn w/ three horse stalls (direct turnout, large paddock) and five-carriage bay garage. Also see MLS 73247391 for extra parcel and ask agent for easement details.
Location
State MA
County Middlesex
Area Nobscot
Zoning R-4
Direction Edgell Road to Edmands Rd across from Genardy Way
Rooms
Basement Full, Interior Entry, Bulkhead, Concrete, Unfinished
Interior
Interior Features Laundry Chute, High Speed Internet
Heating Forced Air, Natural Gas
Cooling Central Air
Flooring Wood, Tile
Fireplaces Number 4
Appliance Gas Water Heater, Range, Dishwasher, Disposal, Microwave, Refrigerator, Freezer, Washer, Dryer
Laundry Washer Hookup
Basement Type Full,Interior Entry,Bulkhead,Concrete,Unfinished
Exterior
Exterior Feature Porch, Porch - Screened, Patio, Rain Gutters, Storage, Barn/Stable, Paddock, Fenced Yard, Horses Permitted
Fence Fenced
Community Features Public Transportation, Shopping, Tennis Court(s), Park, Walk/Jog Trails, Stable(s), Golf, Medical Facility, Laundromat, Bike Path, Conservation Area, Highway Access, House of Worship, Private School, Public School
Utilities Available for Gas Range, for Gas Oven, Washer Hookup
Roof Type Shingle,Rubber
Total Parking Spaces 12
Garage Yes
Building
Lot Description Wooded, Easements, Additional Land Avail.
Foundation Concrete Perimeter, Block
Sewer Inspection Required for Sale
Water Public
Architectural Style Colonial
Others
Senior Community false
Read Less Info
Want to know what your home might be worth? Contact us for a FREE valuation!

Our team is ready to help you sell your home for the highest possible price ASAP
Bought with Heather Miller • RE/MAX ONE
Get More Information
Kathleen Bourque
Sales Associate | License ID: 137803
Sales Associate License ID: 137803



