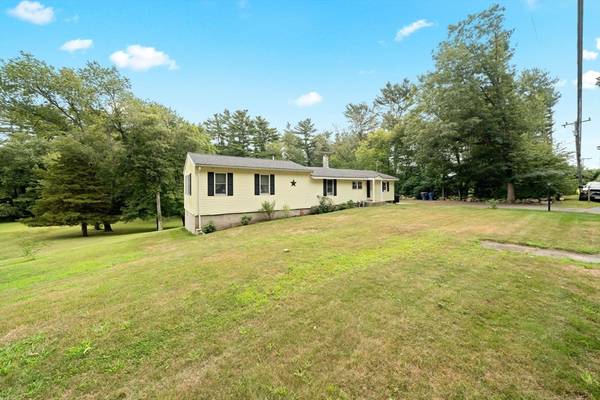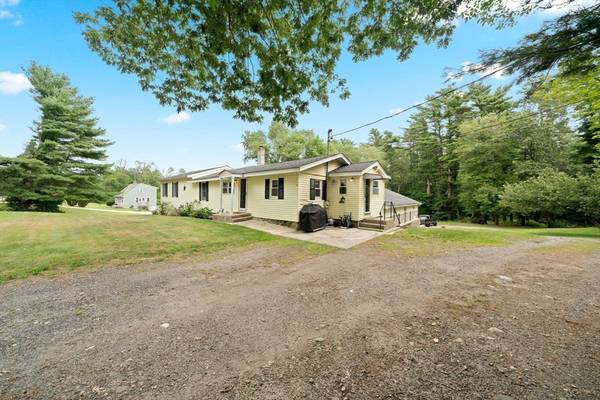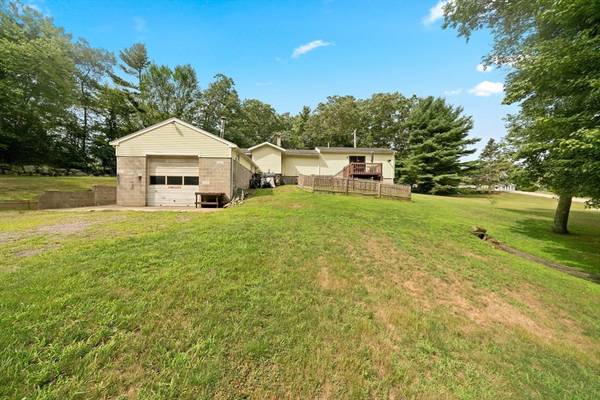For more information regarding the value of a property, please contact us for a free consultation.
Key Details
Sold Price $490,000
Property Type Single Family Home
Sub Type Single Family Residence
Listing Status Sold
Purchase Type For Sale
Square Footage 1,446 sqft
Price per Sqft $338
MLS Listing ID 73272007
Sold Date 09/17/24
Style Ranch
Bedrooms 2
Full Baths 1
Half Baths 1
HOA Y/N false
Year Built 1935
Annual Tax Amount $4,300
Tax Year 2024
Lot Size 2.700 Acres
Acres 2.7
Property Description
**open houses canceled**Not your ordinary ranch! Vaulted ceilings in living room and kitchen/dine in. Spacious main bedroom featuring a large main bathroom complete with a sliding door leading out to a deck overlooking your beautiful and serene backyard consisting of 2.7 acres. Oversized HEATED rear facing mechanics garage (20'x30') including a car lift, air compressor, portable generator and storage shelving. Half bathroom newly renovated including a washer/dryer hook up on the main level of living. Enjoy a peace of mind with recently updated furnace 2020, water softener 2020, water heater 2024, dishwasher & cooking stove stainless-steel appliances less than 4 years old. Title V passed inspection- 4 bedroom septic.
Location
State MA
County Plymouth
Zoning A/R
Direction Use GPS
Rooms
Basement Partial, Crawl Space, Walk-Out Access, Interior Entry, Garage Access, Concrete
Primary Bedroom Level First
Kitchen Flooring - Laminate
Interior
Heating Forced Air, Electric Baseboard, Oil
Cooling Window Unit(s)
Flooring Tile, Vinyl, Laminate
Appliance Water Heater, Range, Dishwasher, Microwave, Refrigerator, Washer, Dryer, Water Treatment, Plumbed For Ice Maker
Laundry First Floor, Electric Dryer Hookup, Washer Hookup
Basement Type Partial,Crawl Space,Walk-Out Access,Interior Entry,Garage Access,Concrete
Exterior
Exterior Feature Deck, Patio
Garage Spaces 1.0
Utilities Available for Gas Range, for Electric Dryer, Washer Hookup, Icemaker Connection, Generator Connection
Roof Type Shingle
Total Parking Spaces 8
Garage Yes
Building
Lot Description Wooded, Easements, Cleared, Level, Sloped
Foundation Concrete Perimeter, Stone
Sewer Inspection Required for Sale, Private Sewer
Water Private
Architectural Style Ranch
Others
Senior Community false
Read Less Info
Want to know what your home might be worth? Contact us for a FREE valuation!

Our team is ready to help you sell your home for the highest possible price ASAP
Bought with Erin Bishop • Anchor Realty
Get More Information
Kathleen Bourque
Sales Associate | License ID: 137803
Sales Associate License ID: 137803



