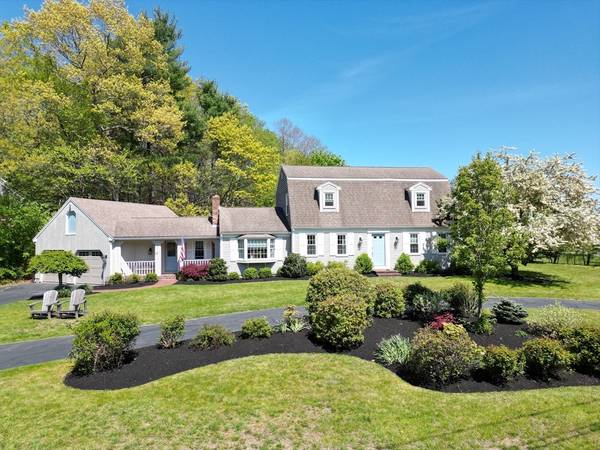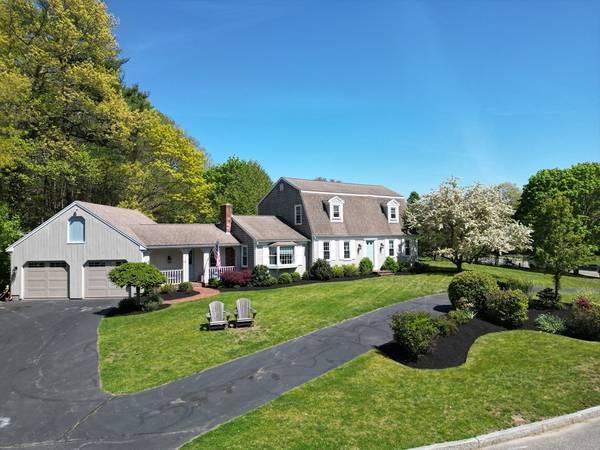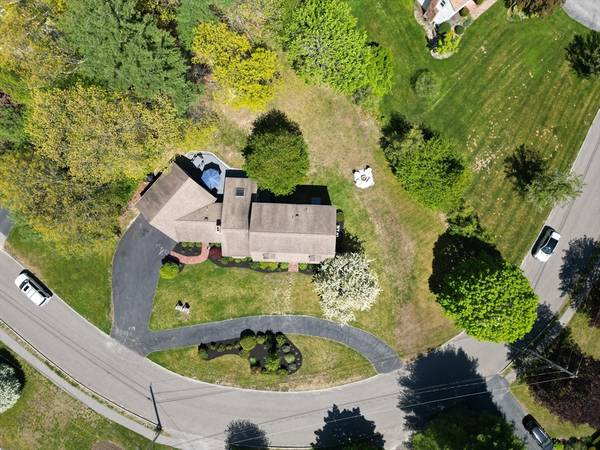For more information regarding the value of a property, please contact us for a free consultation.
Key Details
Sold Price $950,000
Property Type Single Family Home
Sub Type Single Family Residence
Listing Status Sold
Purchase Type For Sale
Square Footage 2,944 sqft
Price per Sqft $322
MLS Listing ID 73275998
Sold Date 09/19/24
Style Colonial
Bedrooms 3
Full Baths 2
Half Baths 1
HOA Y/N false
Year Built 1977
Annual Tax Amount $11,071
Tax Year 2024
Lot Size 0.700 Acres
Acres 0.7
Property Description
OH SUN 11-1PM. Don't miss out on this amazing home located in one of Hanover's most established and quiet neighborhoods. This home features all hardwood flooring and first floor open concept with huge living room, cathedral ceilings, and fireplace. The large custom kitchen boasts lots of cabinetry, decorative hood over the stove, huge center island, granite countertops, and stainless-steel appliances. The large family room also offers extra space. The second floor also boasts all hardwood flooring remodeled main bathroom with heated floors and two ample size bedrooms. The spacious main bedroom features a large walk-in closing with full bathroom. The first floor open concept makes this a great family home perfect for entertaining. The large sunroom also offers a great spot to relax and enjoy the summer. There is a huge deck area perfect for grilling and enjoying the summer with friends and family. The finished basement is the perfect spot for the kids to play.
Location
State MA
County Plymouth
Direction GPS
Rooms
Family Room Flooring - Hardwood, Recessed Lighting
Basement Partially Finished
Primary Bedroom Level Second
Dining Room Flooring - Hardwood
Kitchen Flooring - Hardwood, Kitchen Island, Recessed Lighting, Lighting - Pendant
Interior
Interior Features Vaulted Ceiling(s), Slider, Entrance Foyer, Sun Room, Bonus Room
Heating Baseboard, Oil
Cooling Central Air
Flooring Flooring - Hardwood, Flooring - Wall to Wall Carpet
Fireplaces Number 1
Fireplaces Type Living Room
Laundry Flooring - Stone/Ceramic Tile, First Floor
Basement Type Partially Finished
Exterior
Garage Spaces 2.0
Total Parking Spaces 10
Garage Yes
Building
Lot Description Level
Foundation Concrete Perimeter
Sewer Private Sewer
Water Public
Architectural Style Colonial
Others
Senior Community false
Read Less Info
Want to know what your home might be worth? Contact us for a FREE valuation!

Our team is ready to help you sell your home for the highest possible price ASAP
Bought with Michael Lawlor • William Raveis R.E. & Home Services
Get More Information
Kathleen Bourque
Sales Associate | License ID: 137803
Sales Associate License ID: 137803



