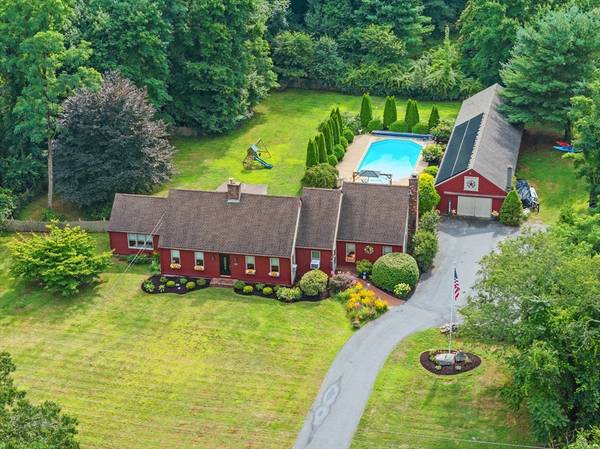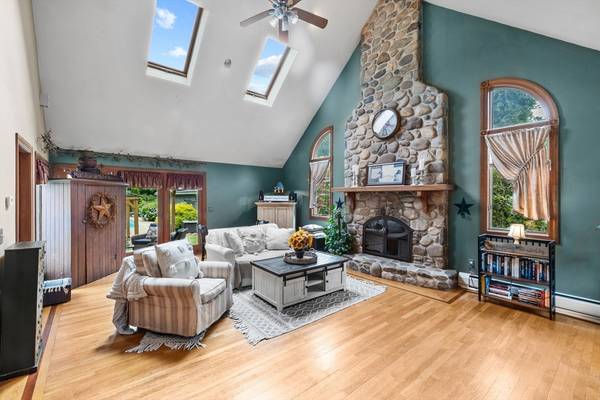For more information regarding the value of a property, please contact us for a free consultation.
Key Details
Sold Price $785,000
Property Type Single Family Home
Sub Type Single Family Residence
Listing Status Sold
Purchase Type For Sale
Square Footage 2,688 sqft
Price per Sqft $292
MLS Listing ID 73271519
Sold Date 09/20/24
Style Cape
Bedrooms 4
Full Baths 3
HOA Y/N false
Year Built 1978
Annual Tax Amount $6,909
Tax Year 2024
Lot Size 2.100 Acres
Acres 2.1
Property Description
Custom Cape with barn and in-ground pool! 4 bedrooms, 3 baths on over 2 acres of land. First floor master; 2 bedrooms on the second level. Great room features cathedral ceilings, a 2-story fireplace made of full Pocono Boulders (not stone veneer), and cherry accented hardwood floors. Great room is open to the upgraded kitchen with granite counters and maple + cherry cabinets. Separate dining room off of the kitchen. The family room includes a wood stove. Additional office or 4th bedroom on the first floor. The living space continues to the outside, highlighted by an in-ground pool with an automatic pool cover. Plenty of patio and deck space in the fenced in yard. A 20' x 80' barn once had 2 horse stalls and a heated tack room. The horses and paddock are gone, but the barn remains, ready to serve its original purpose or be used as a workshop, garage, or whatever else you can think of for a 1,600 sq. ft. barn. All of this is enveloped in stone walls that personify rural New England.
Location
State MA
County Plymouth
Zoning A/R
Direction Snipatuit Road, just north of Pine Street.
Rooms
Family Room Wood / Coal / Pellet Stove, Flooring - Hardwood
Basement Full
Primary Bedroom Level Main, First
Dining Room Flooring - Hardwood, Deck - Exterior, Exterior Access
Kitchen Flooring - Hardwood, Dining Area, Countertops - Stone/Granite/Solid, Breakfast Bar / Nook
Interior
Heating Baseboard, Oil
Cooling Window Unit(s)
Flooring Tile, Hardwood
Fireplaces Number 1
Fireplaces Type Living Room
Appliance Range, Dishwasher, Refrigerator, Plumbed For Ice Maker
Laundry Electric Dryer Hookup, Washer Hookup
Basement Type Full
Exterior
Exterior Feature Deck, Patio, Pool - Inground, Barn/Stable, Fenced Yard, Horses Permitted
Garage Spaces 4.0
Fence Fenced/Enclosed, Fenced
Pool In Ground
Utilities Available for Electric Range, for Electric Dryer, Washer Hookup, Icemaker Connection
Total Parking Spaces 4
Garage Yes
Private Pool true
Building
Foundation Concrete Perimeter
Sewer Private Sewer
Water Private
Architectural Style Cape
Others
Senior Community false
Read Less Info
Want to know what your home might be worth? Contact us for a FREE valuation!

Our team is ready to help you sell your home for the highest possible price ASAP
Bought with Wayne Bellemare • Home And Key Real Estate, LLC
Get More Information
Kathleen Bourque
Sales Associate | License ID: 137803
Sales Associate License ID: 137803



