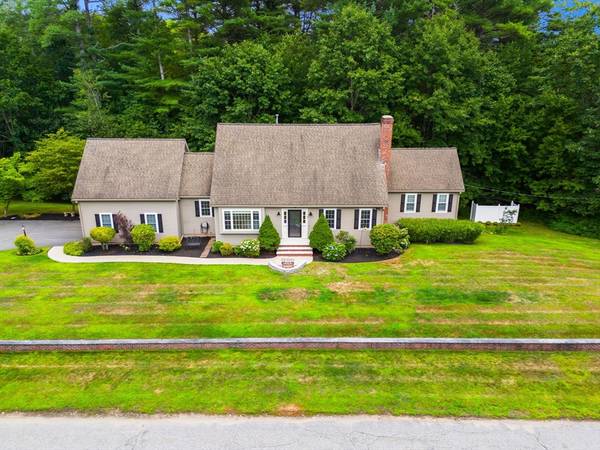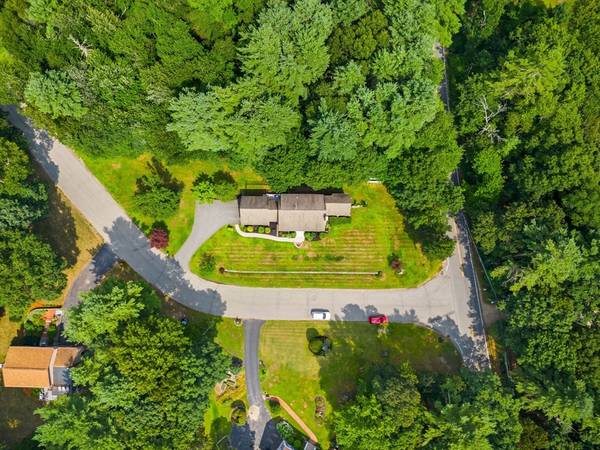For more information regarding the value of a property, please contact us for a free consultation.
Key Details
Sold Price $952,000
Property Type Single Family Home
Sub Type Single Family Residence
Listing Status Sold
Purchase Type For Sale
Square Footage 3,509 sqft
Price per Sqft $271
MLS Listing ID 73272237
Sold Date 09/20/24
Style Cape
Bedrooms 4
Full Baths 2
Half Baths 1
HOA Y/N false
Year Built 2000
Annual Tax Amount $9,837
Tax Year 2024
Lot Size 1.060 Acres
Acres 1.06
Property Description
Sale is pending with home sale contingency please continue to show for back up through 8/22. Beautiful, spacious, young, sunfilled cape peacefully set in a really lovely neighborhood that people adore. Every feature from the stunning curb appeal, to thoughtful design & floorplan all feel special. Inside you'll find the living room w/ vaulted high ceiling & gas fireplace to be the ideal spot for lounging or entertaining. This space flows into the open concept dining room. Kitchen feels well planned w/ plenty of cooking and prep space along w/ a real walk in pantry & breakast bar w/seating. The fabulous 1st floor primary suite w/high ceiling, walkin closet, stunning bath with free standing tub, custom tile / glass shower, double vanity. Bed 2 on 1st floor currently used as office with french door. Upstairs you have another updated full bath, 2 more nicely sized bedrooms, one w/big walk in storage space, HUGE finished lower family room w/windows, office, movie / game room, your choice.
Location
State MA
County Essex
Zoning R1
Direction Google
Rooms
Family Room Closet/Cabinets - Custom Built, Flooring - Wall to Wall Carpet, Exterior Access, Open Floorplan
Basement Full, Partially Finished, Walk-Out Access, Interior Entry, Concrete
Primary Bedroom Level Main, First
Dining Room Flooring - Hardwood
Kitchen Flooring - Hardwood, Dining Area, Pantry, Countertops - Stone/Granite/Solid, Countertops - Upgraded, Breakfast Bar / Nook, Remodeled
Interior
Interior Features Internet Available - Unknown
Heating Forced Air, Natural Gas
Cooling Central Air
Flooring Wood, Tile, Carpet
Fireplaces Number 1
Fireplaces Type Living Room
Appliance Range, Dishwasher
Laundry First Floor
Basement Type Full,Partially Finished,Walk-Out Access,Interior Entry,Concrete
Exterior
Exterior Feature Porch, Deck, Professional Landscaping, Sprinkler System
Garage Spaces 2.0
Community Features Shopping, Park, Walk/Jog Trails, Stable(s), Golf, Bike Path, Conservation Area, Highway Access, Private School, Public School
Waterfront Description Beach Front,Lake/Pond,Beach Ownership(Public)
View Y/N Yes
View Scenic View(s)
Roof Type Shingle
Total Parking Spaces 4
Garage Yes
Waterfront Description Beach Front,Lake/Pond,Beach Ownership(Public)
Building
Lot Description Cul-De-Sac, Wooded, Cleared, Level
Foundation Concrete Perimeter
Sewer Private Sewer
Water Private
Architectural Style Cape
Others
Senior Community false
Read Less Info
Want to know what your home might be worth? Contact us for a FREE valuation!

Our team is ready to help you sell your home for the highest possible price ASAP
Bought with Douglas Danzey • eXp Realty
Get More Information
Kathleen Bourque
Sales Associate | License ID: 137803
Sales Associate License ID: 137803



