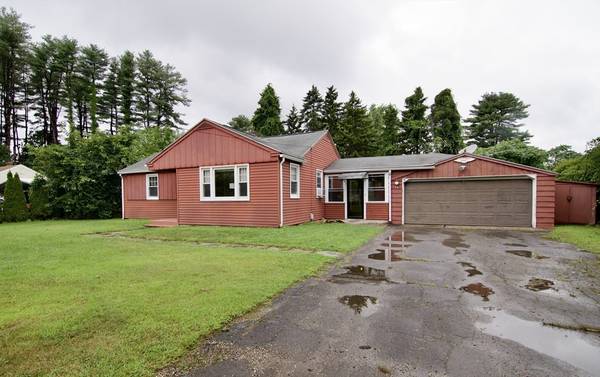For more information regarding the value of a property, please contact us for a free consultation.
Key Details
Sold Price $305,000
Property Type Single Family Home
Sub Type Single Family Residence
Listing Status Sold
Purchase Type For Sale
Square Footage 960 sqft
Price per Sqft $317
MLS Listing ID 73275776
Sold Date 09/20/24
Style Ranch
Bedrooms 3
Full Baths 1
HOA Y/N false
Year Built 1955
Annual Tax Amount $4,327
Tax Year 2024
Lot Size 0.330 Acres
Acres 0.33
Property Description
Welcome to this charming ranch-style home featuring three cozy bedrooms and one well-appointed bathroom. The heart of the home is the eat-in kitchen, showcasing exquisite custom wood cabinets that complement the gleaming hardwood floors throughout the main living areas. The spacious, light-filled rooms are perfect for family gatherings or quiet relaxation. Step through the three-season breezeway, a versatile space for enjoying morning coffee or hosting evening get-togethers. The finished basement offers additional living space, ideal for a home office, playroom, or gym. The attached two-car garage offers ample space for vehicles and additional storage. Outdoors, you'll find a large, lush yard ideal for gardening, play, or simply unwinding in your private oasis. This home is a perfect blend of comfort, style, and functionality, awaiting your personal touch. Easy to show prior to Open house 8/10 2pm-3:30pm.
Location
State MA
County Hampden
Zoning R15
Direction RT 20 to Forest St to Manchonis Rd to Seneca St to Washington Rd or use GPS.
Rooms
Basement Full, Finished
Primary Bedroom Level First
Kitchen Flooring - Wood, Window(s) - Picture, Dining Area, Exterior Access
Interior
Heating Forced Air, Oil
Cooling None
Flooring Wood, Tile, Vinyl
Laundry Washer Hookup, In Basement
Basement Type Full,Finished
Exterior
Garage Spaces 2.0
Community Features Public Transportation, Shopping, Medical Facility, Laundromat, Highway Access, House of Worship, Private School, Public School, University
Roof Type Shingle
Total Parking Spaces 4
Garage Yes
Building
Lot Description Level
Foundation Concrete Perimeter
Sewer Private Sewer
Water Public
Schools
Elementary Schools Green Meadows
Middle Schools Wilbraham
High Schools Minnechaug
Others
Senior Community false
Read Less Info
Want to know what your home might be worth? Contact us for a FREE valuation!

Our team is ready to help you sell your home for the highest possible price ASAP
Bought with The Riel Estate Team • KW Pinnacle Central
Get More Information

Kathleen Bourque
Sales Associate | License ID: 137803
Sales Associate License ID: 137803



