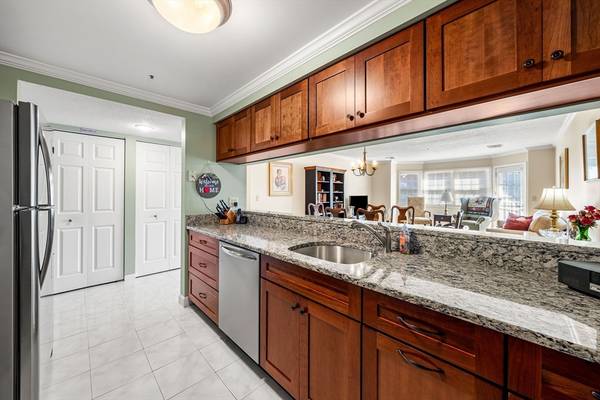For more information regarding the value of a property, please contact us for a free consultation.
Key Details
Sold Price $430,000
Property Type Condo
Sub Type Condominium
Listing Status Sold
Purchase Type For Sale
Square Footage 1,055 sqft
Price per Sqft $407
MLS Listing ID 73274739
Sold Date 09/20/24
Bedrooms 2
Full Baths 2
HOA Fees $443
Year Built 1994
Annual Tax Amount $3,492
Tax Year 2024
Property Description
Welcome to this modern garden-style condo at Sutton Pond! This exquisite 2-bedroom, 2-bathroom unit boasts modern upgrades and impeccable finishes throughout. Enjoy the warmth and elegance of hardwood floors, creating a seamless flow from room to room. Located close to the revitalized High Street, you'll have easy access to a variety of shops and restaurants. Downtown is just a short stroll away, offering even more conveniences and entertainment options. Commuting is a breeze with easy access to the highway. Nestled in a quiet and peaceful setting, this condo is perfect for those seeking both comfort and convenience. Don't miss the opportunity to make this stunning condo your new home! Offers are due On Tuesday August 13, 2024 at 12:00PM,
Location
State MA
County Essex
Zoning RES
Direction Please enter off High Street at the Avalon Entrance.
Rooms
Basement N
Primary Bedroom Level Main, First
Dining Room Flooring - Hardwood, Open Floorplan, Lighting - Overhead, Crown Molding
Kitchen Flooring - Stone/Ceramic Tile, Open Floorplan, Remodeled, Lighting - Overhead
Interior
Heating Forced Air, Heat Pump, Electric
Cooling Central Air
Flooring Hardwood
Appliance Range, Dishwasher, Microwave, Refrigerator
Laundry First Floor, In Unit, Electric Dryer Hookup, Washer Hookup
Basement Type N
Exterior
Exterior Feature Deck
Community Features Public Transportation, Shopping, Park, Walk/Jog Trails, Medical Facility, Bike Path, Highway Access, Public School, University
Utilities Available for Electric Range, for Electric Dryer, Washer Hookup
Waterfront Description Waterfront,Pond
Total Parking Spaces 1
Garage No
Waterfront Description Waterfront,Pond
Building
Story 1
Sewer Public Sewer
Water Public
Schools
Elementary Schools Thompson
Middle Schools Nams
High Schools Nahs
Others
Pets Allowed Yes w/ Restrictions
Senior Community false
Pets Allowed Yes w/ Restrictions
Read Less Info
Want to know what your home might be worth? Contact us for a FREE valuation!

Our team is ready to help you sell your home for the highest possible price ASAP
Bought with Nicholas J. Sullivan • Berkshire Hathaway HomeServices Verani Realty Bradford
Get More Information
Kathleen Bourque
Sales Associate | License ID: 137803
Sales Associate License ID: 137803



