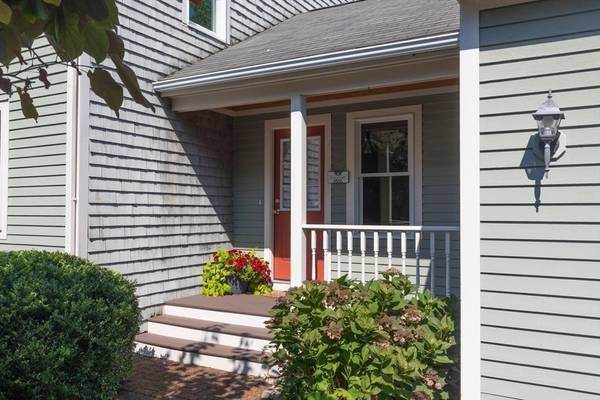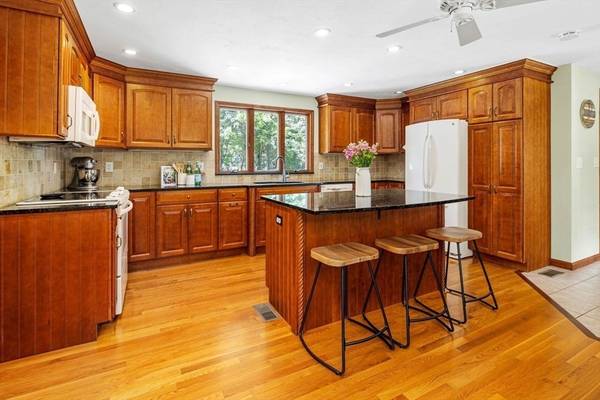For more information regarding the value of a property, please contact us for a free consultation.
Key Details
Sold Price $800,000
Property Type Single Family Home
Sub Type Single Family Residence
Listing Status Sold
Purchase Type For Sale
Square Footage 2,274 sqft
Price per Sqft $351
Subdivision North Hanover
MLS Listing ID 73275107
Sold Date 09/23/24
Style Colonial
Bedrooms 4
Full Baths 2
Half Baths 1
HOA Y/N false
Year Built 1987
Annual Tax Amount $8,833
Tax Year 2024
Lot Size 0.670 Acres
Acres 0.67
Property Description
Located in desirable North Hanover, this attractive and well-maintained colonial awaits its new owner. Situated on a nearly ¾ of an acre, the property boasts lush, manicured landscaping and private backyard with patio, providing a serene setting and ample space for outdoor activities. A welcoming porch invites you into the bright and airy home, featuring 2,300 sf of living space, 4 generously sized bedrooms, 2 ½ baths, primary suite with en-suite bath, central AC, finished LL, and mudroom access from the two-car garage. The first floor showcases hardwood floors throughout, open concept kitchen with granite countertops, abundant cabinet space, built-in island and dining area, and multiple areas to relax and unwind including a formal LR w/fireplace, cozy screen porch, and casual family room.The flexible layout offers plenty of room for two home offices, play area and additional storage. Centrally located with easy access to the highway and numerous amenities, this home is a must-see!
Location
State MA
County Plymouth
Zoning Res
Direction Washington Street to Webster
Rooms
Family Room Flooring - Hardwood, Recessed Lighting, Slider
Primary Bedroom Level Second
Dining Room Flooring - Hardwood, Recessed Lighting, Lighting - Pendant
Kitchen Ceiling Fan(s), Flooring - Hardwood, Kitchen Island, Recessed Lighting
Interior
Interior Features Ceiling Fan(s), Slider, Recessed Lighting, Mud Room, Sun Room, Bonus Room, Internet Available - Unknown
Heating Baseboard, Oil
Cooling Central Air
Flooring Carpet, Hardwood, Flooring - Stone/Ceramic Tile, Flooring - Wall to Wall Carpet
Fireplaces Number 1
Fireplaces Type Family Room
Appliance Water Heater, Range, Dishwasher, Microwave, Refrigerator, Washer, Dryer
Laundry Flooring - Stone/Ceramic Tile, Electric Dryer Hookup, First Floor, Washer Hookup
Exterior
Exterior Feature Porch - Screened, Patio, Rain Gutters, Storage, Professional Landscaping, Invisible Fence
Garage Spaces 2.0
Fence Invisible
Community Features Shopping, Highway Access, Public School
Utilities Available for Electric Range, for Electric Dryer, Washer Hookup
Roof Type Shingle
Total Parking Spaces 6
Garage Yes
Building
Lot Description Level
Foundation Concrete Perimeter
Sewer Private Sewer
Water Public
Architectural Style Colonial
Schools
Elementary Schools Cedar & Center
Middle Schools Hanover Ms
High Schools Hanover Hs
Others
Senior Community false
Read Less Info
Want to know what your home might be worth? Contact us for a FREE valuation!

Our team is ready to help you sell your home for the highest possible price ASAP
Bought with Meredith Conrad • Owlhouse Realty Co.
Get More Information
Kathleen Bourque
Sales Associate | License ID: 137803
Sales Associate License ID: 137803



