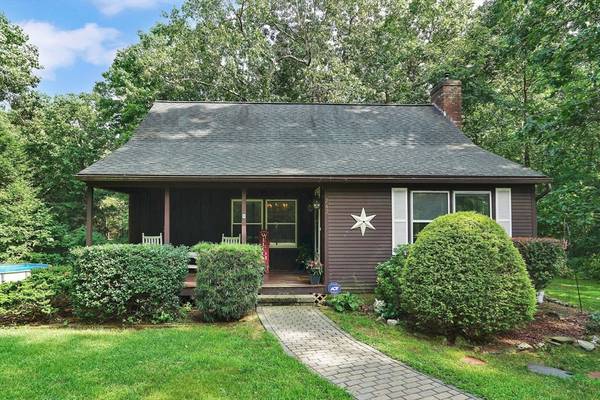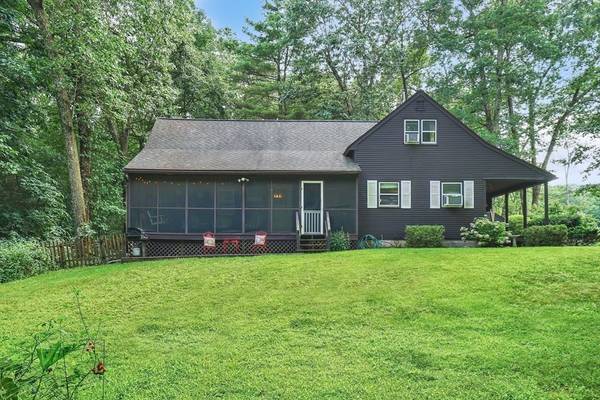For more information regarding the value of a property, please contact us for a free consultation.
Key Details
Sold Price $390,000
Property Type Single Family Home
Sub Type Single Family Residence
Listing Status Sold
Purchase Type For Sale
Square Footage 1,574 sqft
Price per Sqft $247
MLS Listing ID 73267590
Sold Date 09/24/24
Style Cape
Bedrooms 4
Full Baths 2
HOA Y/N false
Year Built 1972
Annual Tax Amount $6,055
Tax Year 2024
Lot Size 1.410 Acres
Acres 1.41
Property Description
Welcome to your enchanting Wilbraham retreat! With almost 1600 sq. ft. of living space, this home exudes charm & warmth. The open floor plan invites you into the combo kitchen/dining/living area- a stone fireplace w/ pellet stove as the focal point! Enjoy the convenience of first-floor laundry AND the highly coveted first-floor primary bedroom, which can also serve as an office or den, complete with sliders leading to a private deck. Imagine sipping your morning coffee on the inviting front porch, overlooking a serene country road or perhaps the screened-in porch is your ideal spot for enjoying crisp fall evenings. The second level is home to 3 generous size bedrooms & full bath! The expansive yard offers ample space-whether relaxing by the firepit or taking a dip in the above-ground pool! For those needing extra storage or a workshop, the oversized detached 2-car garage is sure to impress. Don’t miss the chance to make this rustic cape style home yours- just in time for Labor Day!
Location
State MA
County Hampden
Zoning R60
Direction Glendale Road to Crane Hill Road
Rooms
Basement Full, Interior Entry, Bulkhead, Concrete, Unfinished
Primary Bedroom Level Main, First
Dining Room Beamed Ceilings, Flooring - Hardwood, Open Floorplan, Lighting - Overhead
Kitchen Beamed Ceilings, Flooring - Stone/Ceramic Tile, Breakfast Bar / Nook, Open Floorplan, Lighting - Overhead
Interior
Heating Baseboard, Oil
Cooling None
Flooring Tile, Hardwood, Wood Laminate
Fireplaces Number 1
Fireplaces Type Living Room
Appliance Electric Water Heater, Water Heater, Range, Dishwasher, Microwave, Refrigerator
Laundry Bathroom - Full, Gas Dryer Hookup, Washer Hookup, First Floor, Electric Dryer Hookup
Basement Type Full,Interior Entry,Bulkhead,Concrete,Unfinished
Exterior
Exterior Feature Porch, Porch - Screened, Deck - Wood, Pool - Above Ground
Garage Spaces 2.0
Pool Above Ground
Utilities Available for Electric Range, for Electric Dryer, Washer Hookup
Roof Type Shingle
Total Parking Spaces 6
Garage Yes
Private Pool true
Building
Lot Description Wooded, Gentle Sloping
Foundation Block
Sewer Private Sewer
Water Private
Schools
Elementary Schools Per Boe
Middle Schools Wms
High Schools Minnechaug
Others
Senior Community false
Read Less Info
Want to know what your home might be worth? Contact us for a FREE valuation!

Our team is ready to help you sell your home for the highest possible price ASAP
Bought with Stephanie Liriano • Redfin Corp.
Get More Information

Kathleen Bourque
Sales Associate | License ID: 137803
Sales Associate License ID: 137803



