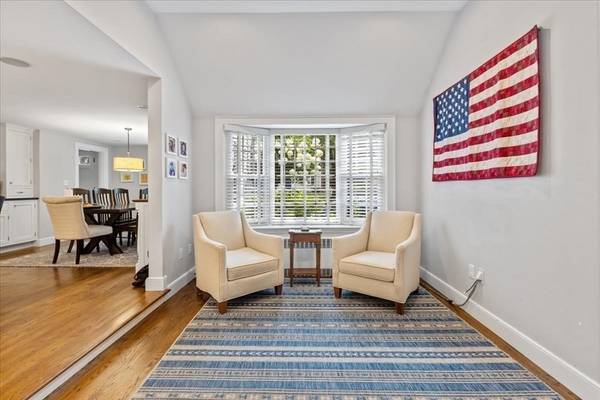For more information regarding the value of a property, please contact us for a free consultation.
Key Details
Sold Price $1,265,000
Property Type Single Family Home
Sub Type Single Family Residence
Listing Status Sold
Purchase Type For Sale
Square Footage 2,141 sqft
Price per Sqft $590
Subdivision Liberty Pole
MLS Listing ID 73276021
Sold Date 09/24/24
Style Cape
Bedrooms 4
Full Baths 2
HOA Y/N false
Year Built 1953
Annual Tax Amount $10,300
Tax Year 2024
Lot Size 0.380 Acres
Acres 0.38
Property Description
OPEN HOUSES CANCELED ACCEPTED OFFER.Discover the perfect blend of indoor & outdoor living in this charming 4 bed, 2 bath home located in a popular neighborhood. Situated within biking distance to local schools, this home offers the ideal combination of convenience & tranquility. Step into the backyard & be greeted by the serene sights & sounds of a quiet stream, creating a peaceful retreat right at home.This property also boasts a finished basement with outdoor access, providing a seamless transition between the interior & the lush outdoor surroundings. With a deck perfectly suited for outdoor dining & entertaining, you'll have the ideal space to host gatherings & enjoy the beautiful surroundings. Inside, the home features a spacious layout with four bedrooms, ensuring there's room for everyone. The living spaces provide a cozy atmosphere for relaxation. The modern kitchen opens to the dining room. Don't miss the opportunity to experience the best of suburban living.
Location
State MA
County Plymouth
Zoning res
Direction Main St. to Liberty Pole Road to right on Puritan Road
Rooms
Basement Full, Partially Finished, Walk-Out Access, Interior Entry
Primary Bedroom Level Second
Interior
Interior Features Wired for Sound
Heating Baseboard
Cooling Ductless
Flooring Hardwood
Fireplaces Number 1
Appliance Water Heater, Range, Dishwasher, Microwave, Refrigerator, Washer, Dryer, Range Hood
Laundry In Basement, Electric Dryer Hookup, Washer Hookup
Basement Type Full,Partially Finished,Walk-Out Access,Interior Entry
Exterior
Exterior Feature Deck - Composite
Garage Spaces 2.0
Community Features Public Transportation, Shopping, Tennis Court(s), Park, Golf, Highway Access, House of Worship, Private School, Public School, T-Station
Utilities Available for Gas Range, for Electric Dryer, Washer Hookup
Waterfront Description Beach Front,Harbor,Beach Ownership(Public)
Roof Type Shingle
Total Parking Spaces 2
Garage Yes
Waterfront Description Beach Front,Harbor,Beach Ownership(Public)
Building
Lot Description Corner Lot
Foundation Concrete Perimeter
Sewer Public Sewer
Water Public
Architectural Style Cape
Schools
Elementary Schools Southelementary
Middle Schools Hingham Middle
High Schools Hingham
Others
Senior Community false
Acceptable Financing Contract
Listing Terms Contract
Read Less Info
Want to know what your home might be worth? Contact us for a FREE valuation!

Our team is ready to help you sell your home for the highest possible price ASAP
Bought with Sharon Norman • Compass
Get More Information
Kathleen Bourque
Sales Associate | License ID: 137803
Sales Associate License ID: 137803



