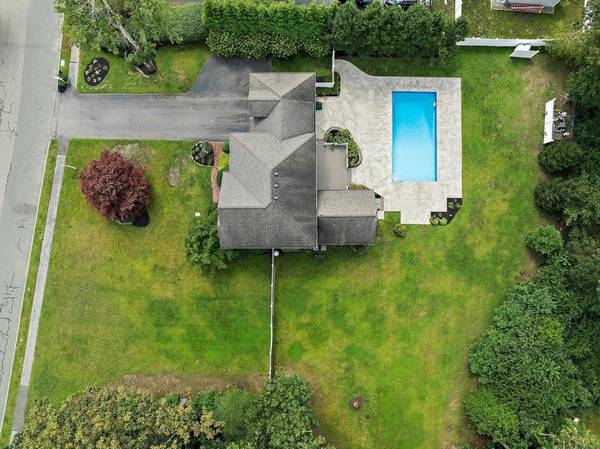For more information regarding the value of a property, please contact us for a free consultation.
Key Details
Sold Price $1,350,000
Property Type Single Family Home
Sub Type Single Family Residence
Listing Status Sold
Purchase Type For Sale
Square Footage 3,940 sqft
Price per Sqft $342
Subdivision Holly Farms / Ledgewood
MLS Listing ID 73280285
Sold Date 09/26/24
Style Colonial
Bedrooms 4
Full Baths 3
Half Baths 1
HOA Y/N false
Year Built 1997
Annual Tax Amount $13,437
Tax Year 2024
Lot Size 1.010 Acres
Acres 1.01
Property Description
Nestled in the Holly Farm neighborhood, this Colonial offers the perfect blend of space & comfort. Surrounded by tree-lined sidewalks & filled with lots of new friends, this location is ideal for anyone looking to enjoy suburban living. This home features 4 spacious bedrooms & 3.5 baths, providing ample space for everyone. The heart of the home is the cathedral family room, with/ a fireplace & views of the private backyard deck, patio, & pool. The huge eat-in kitchen seamlessly connects to the family room, making it perfect for both entertaining & everyday living. A dining room, a living room or convenient home office, mudroom & 1/2 bath round out the 1st floor. Upstairs, there is a primary suite with a walk-in closet & bath, 3 additional bedrooms & bath that are generously sized & filled w/ natural light. The finished basement offers additional living perfect for a home theater, game room, or guest suite w/a another full bath. Freshly painted, new carpets & refinished HW floors
Location
State MA
County Plymouth
Zoning res
Direction Ledgewood to Curtis Mill
Rooms
Family Room Cathedral Ceiling(s), Flooring - Hardwood, Deck - Exterior, Open Floorplan, Recessed Lighting
Basement Full, Finished, Partially Finished, Interior Entry, Bulkhead, Radon Remediation System, Concrete
Primary Bedroom Level Second
Dining Room Flooring - Hardwood, Open Floorplan
Kitchen Flooring - Hardwood, Dining Area, Countertops - Stone/Granite/Solid, Kitchen Island, Open Floorplan
Interior
Interior Features Bathroom - Full, Closet, Bathroom, Play Room, Mud Room
Heating Baseboard, Oil
Cooling Central Air, Dual
Flooring Wood, Tile, Carpet, Hardwood, Flooring - Wall to Wall Carpet
Fireplaces Number 1
Fireplaces Type Family Room
Appliance Water Heater, Range, Dishwasher, Refrigerator
Laundry In Basement, Washer Hookup
Basement Type Full,Finished,Partially Finished,Interior Entry,Bulkhead,Radon Remediation System,Concrete
Exterior
Exterior Feature Deck, Deck - Composite, Pool - Inground, Rain Gutters
Garage Spaces 2.0
Fence Fenced/Enclosed
Pool In Ground
Community Features Public Transportation, Shopping, Pool, Tennis Court(s), Park, Walk/Jog Trails, Stable(s), Bike Path, Conservation Area, Highway Access, House of Worship, Public School, Sidewalks
Utilities Available for Gas Range, Washer Hookup
Roof Type Shingle
Total Parking Spaces 6
Garage Yes
Private Pool true
Building
Lot Description Wooded, Cleared, Level
Foundation Concrete Perimeter
Sewer Inspection Required for Sale
Water Public
Architectural Style Colonial
Schools
Elementary Schools Cedar Center
Middle Schools Hms
High Schools Hhs
Others
Senior Community false
Read Less Info
Want to know what your home might be worth? Contact us for a FREE valuation!

Our team is ready to help you sell your home for the highest possible price ASAP
Bought with Linda Chavez • Keller Williams Realty Signature Properties
Get More Information
Kathleen Bourque
Sales Associate | License ID: 137803
Sales Associate License ID: 137803



