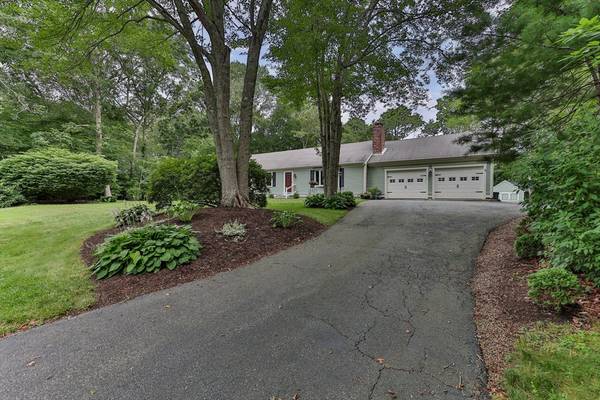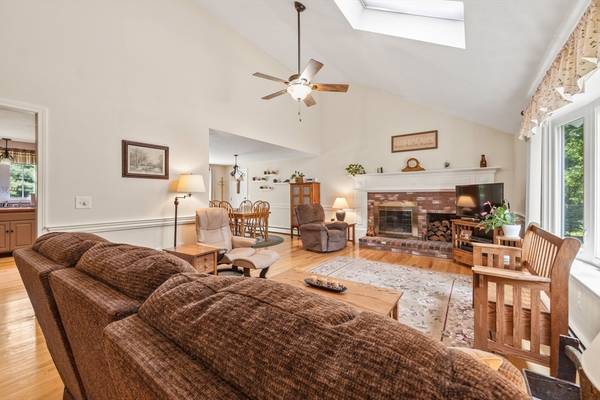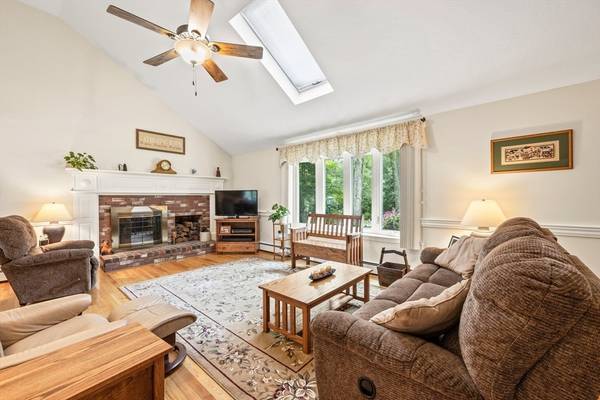For more information regarding the value of a property, please contact us for a free consultation.
Key Details
Sold Price $675,000
Property Type Single Family Home
Sub Type Single Family Residence
Listing Status Sold
Purchase Type For Sale
Square Footage 1,456 sqft
Price per Sqft $463
MLS Listing ID 73271181
Sold Date 09/26/24
Style Ranch
Bedrooms 3
Full Baths 2
HOA Y/N false
Year Built 1994
Annual Tax Amount $5,504
Tax Year 2024
Lot Size 0.500 Acres
Acres 0.5
Property Description
This immaculate Ranch features a finished two-car garage and a beautifully renovated lower level, perfect for modern living. Step inside to find three spacious bedrooms on the main floor, including a spacious primary with an ensuite bath. The living room boasts a stunning cathedral ceiling and a custom fireplace mantel, creating a warm and inviting atmosphere that serves as the centerpiece of this lovely space. The tastefully updated kitchen and dining area seamlessly connect to a deck through sliding doors, making it ideal for entertaining. A convenient first-floor laundry and a well-designed mudroom enhance functionality for everyday living. The quality finished lower level has a well-appointed home office, a large den, and a versatile bonus room that can be customized to suit your needs—whether as a playroom, gym, or overflow guest accommodation. This home has been meticulously maintained and features many recent updates, allowing you to move in.
Location
State MA
County Barnstable
Zoning R-2
Direction Cotuit to Farmersville, right on Spinnaker, right on Nantucket Trail. #23 is on right.
Rooms
Family Room Flooring - Wall to Wall Carpet
Basement Full, Finished, Interior Entry, Bulkhead
Primary Bedroom Level Main, First
Dining Room Flooring - Hardwood
Kitchen Flooring - Hardwood, Recessed Lighting
Interior
Interior Features Home Office, Play Room
Heating Baseboard, Oil
Cooling Wall Unit(s)
Flooring Tile, Carpet, Hardwood
Fireplaces Number 1
Fireplaces Type Living Room
Appliance Water Heater, Range, Dishwasher, Refrigerator
Laundry First Floor, Electric Dryer Hookup, Washer Hookup
Basement Type Full,Finished,Interior Entry,Bulkhead
Exterior
Exterior Feature Deck, Storage
Garage Spaces 2.0
Utilities Available for Electric Range, for Electric Oven, for Electric Dryer, Washer Hookup
Waterfront Description Beach Front,Lake/Pond,1 to 2 Mile To Beach,Beach Ownership(Public)
Roof Type Shingle
Total Parking Spaces 4
Garage Yes
Waterfront Description Beach Front,Lake/Pond,1 to 2 Mile To Beach,Beach Ownership(Public)
Building
Lot Description Gentle Sloping, Level
Foundation Concrete Perimeter
Sewer Private Sewer
Water Public
Architectural Style Ranch
Schools
Elementary Schools Oak Ridge
Middle Schools Sandwich Middle
High Schools Sandwich High
Others
Senior Community false
Read Less Info
Want to know what your home might be worth? Contact us for a FREE valuation!

Our team is ready to help you sell your home for the highest possible price ASAP
Bought with Carrie Crisman • Redfin Corp.
Get More Information
Kathleen Bourque
Sales Associate | License ID: 137803
Sales Associate License ID: 137803



