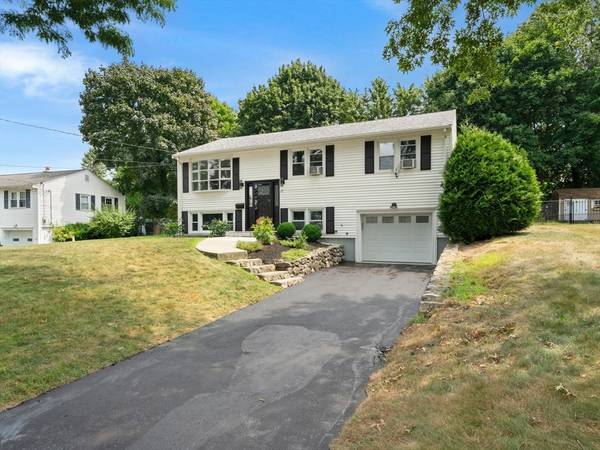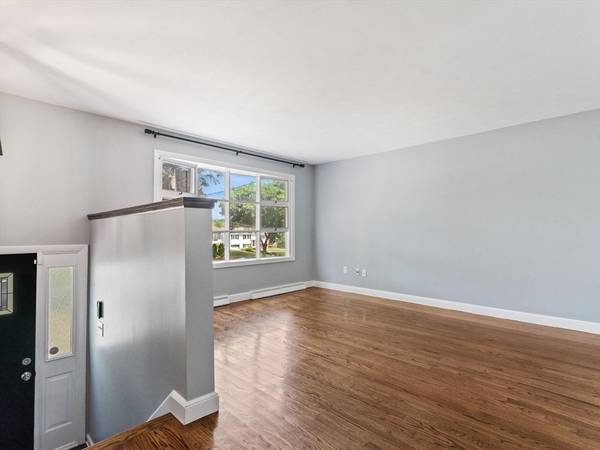For more information regarding the value of a property, please contact us for a free consultation.
Key Details
Sold Price $685,000
Property Type Single Family Home
Sub Type Single Family Residence
Listing Status Sold
Purchase Type For Sale
Square Footage 1,924 sqft
Price per Sqft $356
MLS Listing ID 73272063
Sold Date 09/25/24
Style Split Entry
Bedrooms 3
Full Baths 2
HOA Y/N false
Year Built 1962
Annual Tax Amount $5,757
Tax Year 2024
Lot Size 0.280 Acres
Acres 0.28
Property Description
Charming North Framingham Split-Level! Located on the Sudbury line, this refreshed 3-bedroom, 2-bath home offers modern finishes throughout. Enjoy newly refinished hardwood floors, a freshly painted interior, and a lovely deck that overlooks a private, level backyard. The spacious living room with dining area provides perfect entertaining space. The updated kitchen with elegant cabinetry features ample storage space along with stainless steel appliances. The finished lower level with new radiant tile flooring includes a versatile bonus room perfect for an office or guest suite and a full bath. Convenient laundry area with washer and dryer, plus access to a one-car garage. Recent updates include a newer roof, hot water heater, modern gas furnace for heating with a whole-house fan. Close proximity to Route 9 and Mass Pike ensures an easy commute. Discover the ideal blend of comfort, style, and convenience in this beautifully updated home. Schedule your showing today!
Location
State MA
County Middlesex
Area Nobscot
Zoning R-2
Direction Edgell Road to Appledor Road to Baldwin Avenue to Janebar Circle to Roundtop Road to James Street
Rooms
Basement Full, Finished, Interior Entry
Primary Bedroom Level First
Dining Room Flooring - Hardwood, Lighting - Overhead
Kitchen Flooring - Stone/Ceramic Tile, Window(s) - Stained Glass, Countertops - Stone/Granite/Solid, Exterior Access, Recessed Lighting
Interior
Interior Features Closet, Lighting - Overhead, Recessed Lighting, Bonus Room, Home Office, Internet Available - Broadband
Heating Forced Air, Radiant, Natural Gas
Cooling Window Unit(s), Whole House Fan
Flooring Tile, Hardwood, Flooring - Stone/Ceramic Tile
Appliance Gas Water Heater, Water Heater, Range, Dishwasher, Refrigerator, Washer, Dryer
Laundry Flooring - Stone/Ceramic Tile, Gas Dryer Hookup, Exterior Access, Washer Hookup, Lighting - Overhead, In Basement
Basement Type Full,Finished,Interior Entry
Exterior
Exterior Feature Deck - Composite, Rain Gutters, Fenced Yard
Garage Spaces 1.0
Fence Fenced
Community Features Public Transportation, Shopping, Tennis Court(s), Park, Walk/Jog Trails, Stable(s), Golf, Medical Facility, Laundromat, Bike Path, Conservation Area, Highway Access, House of Worship, Private School, Public School, T-Station, University
Utilities Available for Gas Range, for Gas Dryer, Washer Hookup
Roof Type Shingle
Total Parking Spaces 3
Garage Yes
Building
Lot Description Level
Foundation Concrete Perimeter
Sewer Public Sewer
Water Public
Architectural Style Split Entry
Schools
Elementary Schools Hemenway
Middle Schools Walsh
High Schools Framingham
Others
Senior Community false
Acceptable Financing Contract
Listing Terms Contract
Read Less Info
Want to know what your home might be worth? Contact us for a FREE valuation!

Our team is ready to help you sell your home for the highest possible price ASAP
Bought with Justin Blankenship • Hartley Realty Group
Get More Information
Kathleen Bourque
Sales Associate | License ID: 137803
Sales Associate License ID: 137803



