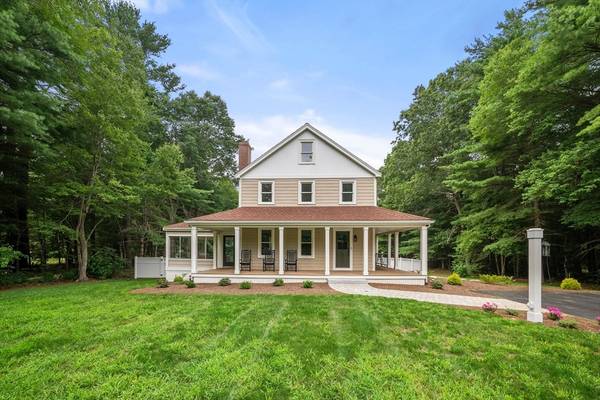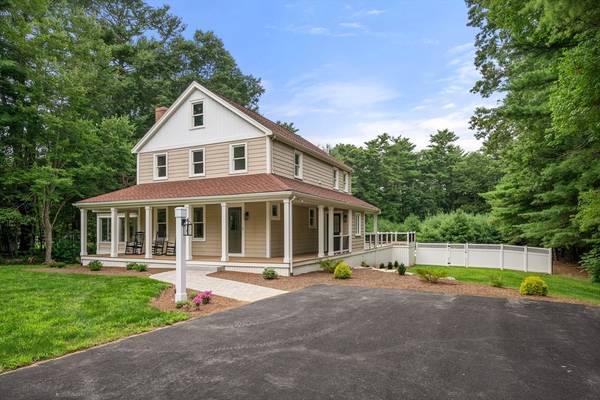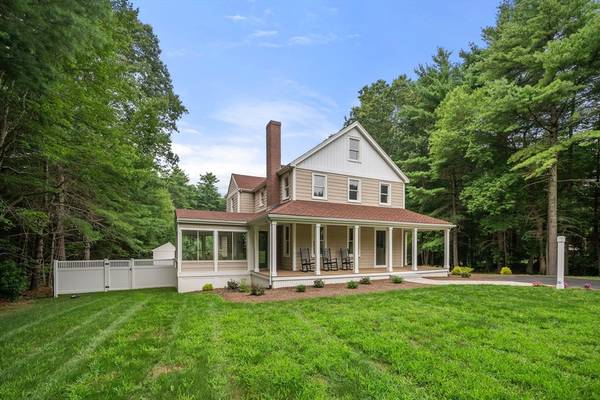For more information regarding the value of a property, please contact us for a free consultation.
Key Details
Sold Price $1,100,000
Property Type Single Family Home
Sub Type Single Family Residence
Listing Status Sold
Purchase Type For Sale
Square Footage 3,237 sqft
Price per Sqft $339
MLS Listing ID 73274358
Sold Date 09/27/24
Style Farmhouse
Bedrooms 4
Full Baths 2
Half Baths 1
HOA Y/N false
Year Built 1993
Annual Tax Amount $9,210
Tax Year 2024
Lot Size 2.700 Acres
Acres 2.7
Property Description
Welcome to your dream home in Newcombs Mill Estates in Kingston! Nestled on a private 2.7-acre lot adjacent to conservation land, this exquisitely remodeled residence combines modern elegance with cozy charm. Step inside to an open layout designed for effortless living and entertaining. The expansive walkout basement offers endless possibilities: create additional bedrooms, an in-law suite, or a vibrant entertainment hub. Relax on the wrap-around front porch or unwind in the sunroom, both perfect for peaceful evenings. The large deck overlooks your private yard and pool, an outdoor oasis ideal for summer barbecues, poolside lounging, and creating cherished memories with family and friends.Enjoy peace of mind with all-new essential systems, including a four-bedroom septic, a whole-house heat/AC heat pump system, hot water heater, and low-maintenance PVC siding and decking. This home is not just a place to live—it's a lifestyle. Don't miss your chance to own this stunning property!
Location
State MA
County Plymouth
Zoning R
Direction GPS
Rooms
Basement Full, Finished
Interior
Interior Features Sun Room
Heating Electric Baseboard, Heat Pump
Cooling Central Air
Flooring Vinyl
Fireplaces Number 1
Appliance Water Heater, Refrigerator
Laundry Washer Hookup
Basement Type Full,Finished
Exterior
Exterior Feature Porch, Pool - Inground, Hot Tub/Spa, Fenced Yard
Fence Fenced/Enclosed, Fenced
Pool In Ground
Community Features Public Transportation, Walk/Jog Trails, Bike Path
Utilities Available Washer Hookup
Roof Type Shingle
Total Parking Spaces 4
Garage No
Private Pool true
Building
Lot Description Wooded
Foundation Concrete Perimeter
Sewer Private Sewer
Water Public
Architectural Style Farmhouse
Others
Senior Community false
Read Less Info
Want to know what your home might be worth? Contact us for a FREE valuation!

Our team is ready to help you sell your home for the highest possible price ASAP
Bought with Jonathan Silva • eXp Realty
Get More Information
Kathleen Bourque
Sales Associate | License ID: 137803
Sales Associate License ID: 137803



