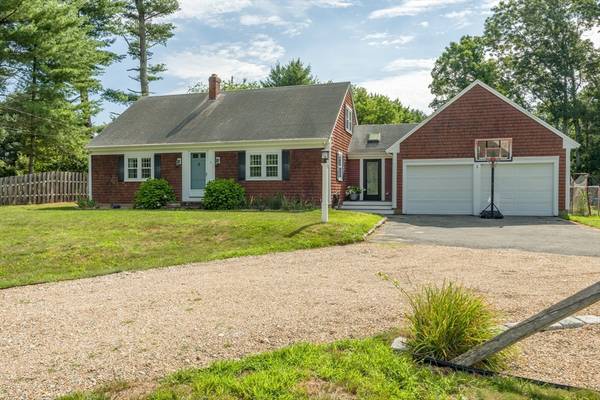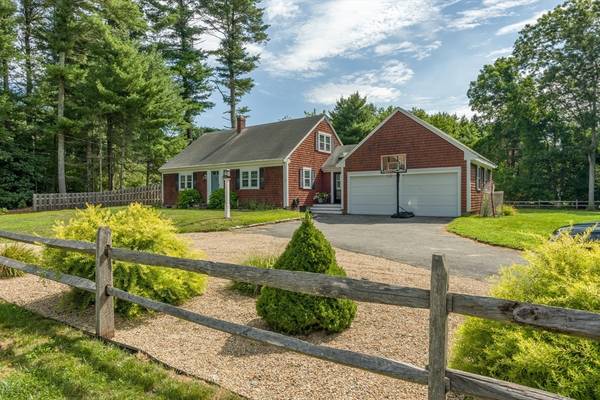For more information regarding the value of a property, please contact us for a free consultation.
Key Details
Sold Price $549,000
Property Type Single Family Home
Sub Type Single Family Residence
Listing Status Sold
Purchase Type For Sale
Square Footage 1,379 sqft
Price per Sqft $398
MLS Listing ID 73276901
Sold Date 09/27/24
Style Cape,Ranch
Bedrooms 3
Full Baths 1
HOA Y/N false
Year Built 1963
Annual Tax Amount $4,273
Tax Year 2024
Lot Size 0.450 Acres
Acres 0.45
Property Description
Welcome to 7 Baker Lane! Amazing neighborhood, walking distance to some public schools, easy access to highways, with a country setting. Walk into a nice sized mud room to hold all coats, boots, etc, leads to a nice updated kitchen open to the living room with hardwood floors. 3 very spacious bedrooms all hardwood floors, and an updated full bath complete the first floor. There is a walk up to an unfinished space for further expansion, maybe a Master suite? office space? Bring your imagination, and add equity and square footage. There is a finished basement with built ins to hold all the kids play things, wall to wall carpet and extra room for exercise equipment. back yard has a nice fire pit for those fall/spring cool evenings to gather around. Don't miss this one, it's your chance to get into Lakeville for a reasonable price!
Location
State MA
County Plymouth
Area Howlands
Zoning residentia
Direction Off Howland Road
Rooms
Basement Partially Finished, Interior Entry
Primary Bedroom Level First
Kitchen Flooring - Vinyl
Interior
Interior Features Bonus Room, Exercise Room, Walk-up Attic
Heating Central, Forced Air
Cooling Window Unit(s)
Flooring Tile, Vinyl, Carpet, Laminate, Hardwood, Flooring - Wall to Wall Carpet
Appliance Electric Water Heater, Range, Refrigerator, Washer, Dryer, Water Softener, Plumbed For Ice Maker
Laundry In Basement
Basement Type Partially Finished,Interior Entry
Exterior
Exterior Feature Rain Gutters, Decorative Lighting, Screens, Fenced Yard, Garden, Other
Garage Spaces 2.0
Fence Fenced
Community Features Public School, T-Station
Utilities Available for Electric Range, Icemaker Connection
Roof Type Shingle
Total Parking Spaces 6
Garage Yes
Building
Lot Description Wooded
Foundation Concrete Perimeter, Block
Sewer Private Sewer
Water Private
Architectural Style Cape, Ranch
Schools
Elementary Schools Assawampsett
Middle Schools F/L Middle Scho
High Schools Apponequet
Others
Senior Community false
Acceptable Financing Contract
Listing Terms Contract
Read Less Info
Want to know what your home might be worth? Contact us for a FREE valuation!

Our team is ready to help you sell your home for the highest possible price ASAP
Bought with Nancy Desousa • LPT Realty, LLC
Get More Information
Kathleen Bourque
Sales Associate | License ID: 137803
Sales Associate License ID: 137803



