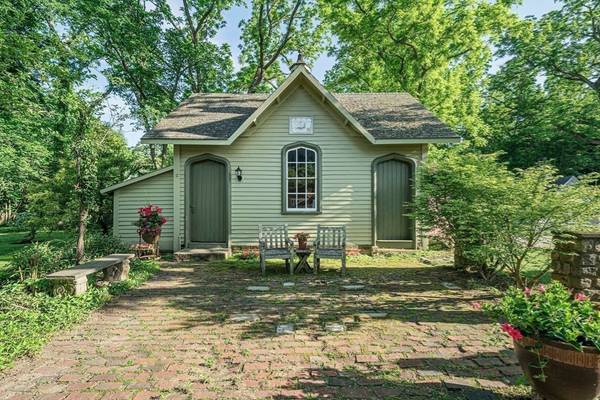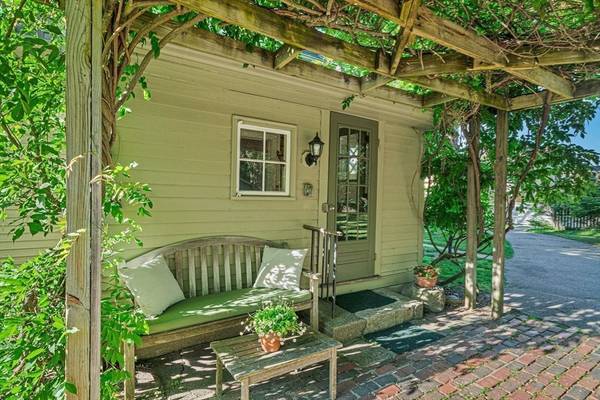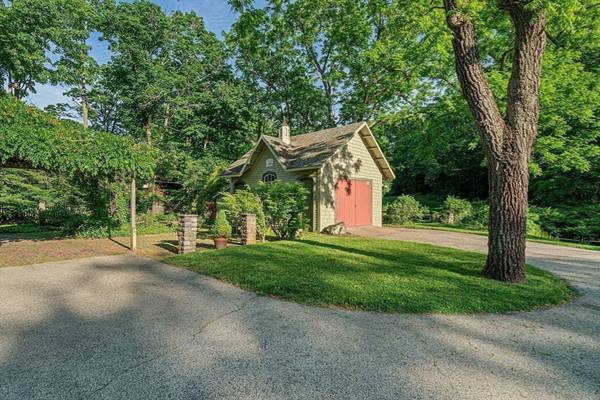For more information regarding the value of a property, please contact us for a free consultation.
Key Details
Sold Price $1,300,000
Property Type Single Family Home
Sub Type Single Family Residence
Listing Status Sold
Purchase Type For Sale
Square Footage 2,566 sqft
Price per Sqft $506
Subdivision Downtown
MLS Listing ID 73245878
Sold Date 09/27/24
Style Victorian,Antique
Bedrooms 5
Full Baths 2
HOA Y/N false
Year Built 1860
Annual Tax Amount $9,600
Tax Year 2023
Lot Size 0.670 Acres
Acres 0.67
Property Description
Price improvement spells opportunity for this grand home tucked up behind the trees on a knoll just outside of historical downtown Hingham surrounded by higher priced homes. The discerning buyer will find the grandness of a building era that brought exquisite architectural details. From the soaring ceilings to finely crafted mouldings and built-ins, every room offers generous space and gorgeous period details. Beyond the home you will find enchanting gardens filled with blooming perennials and an amazing barn just waiting to be transformed. The large, spacious barn adds versatile space for storage, a workshop, or a potential guest suite. Walk to the commuter rail, downtown Hingham, restaurants and the harbor, yet enjoy the peace and quiet of this retreat setting. Don't miss this special home! **NEW - Seller offering CREDIT AT CLOSING toward electrical upgrade quote.**. Please see agent for details.
Location
State MA
County Plymouth
Area West Hingham
Zoning SF
Direction 3A to Thaxter St. to South Street.
Rooms
Family Room Closet/Cabinets - Custom Built, Flooring - Hardwood, Crown Molding, Decorative Molding
Basement Full, Partial, Interior Entry, Bulkhead, Concrete
Primary Bedroom Level Second
Dining Room Flooring - Hardwood, Lighting - Overhead, Crown Molding, Decorative Molding
Interior
Interior Features Closet, Closet/Cabinets - Custom Built, Crown Molding, Home Office-Separate Entry, Den, Walk-up Attic, Internet Available - Broadband
Heating Steam, Oil
Cooling Window Unit(s)
Flooring Wood, Parquet, Flooring - Stone/Ceramic Tile
Fireplaces Number 2
Fireplaces Type Dining Room, Family Room
Appliance Water Heater, Range, Dishwasher, Refrigerator, Washer, Dryer
Laundry Main Level, Electric Dryer Hookup, Exterior Access, Washer Hookup, First Floor
Basement Type Full,Partial,Interior Entry,Bulkhead,Concrete
Exterior
Exterior Feature Patio, Covered Patio/Deck, Barn/Stable, Professional Landscaping, Garden, Stone Wall
Garage Spaces 1.0
Community Features Public Transportation, Shopping, Park, Walk/Jog Trails, Golf, Conservation Area, House of Worship, Private School, T-Station
Utilities Available for Electric Range, for Electric Oven, for Electric Dryer, Washer Hookup
Waterfront Description Beach Front,Bay,3/10 to 1/2 Mile To Beach
Roof Type Shingle
Total Parking Spaces 9
Garage Yes
Waterfront Description Beach Front,Bay,3/10 to 1/2 Mile To Beach
Building
Lot Description Easements
Foundation Stone
Sewer Public Sewer
Water Public
Architectural Style Victorian, Antique
Schools
Elementary Schools Foster
Middle Schools Hingham Middle
High Schools Hingham High
Others
Senior Community false
Acceptable Financing Contract
Listing Terms Contract
Read Less Info
Want to know what your home might be worth? Contact us for a FREE valuation!

Our team is ready to help you sell your home for the highest possible price ASAP
Bought with Non Member • Non Member Office
Get More Information
Kathleen Bourque
Sales Associate | License ID: 137803
Sales Associate License ID: 137803



